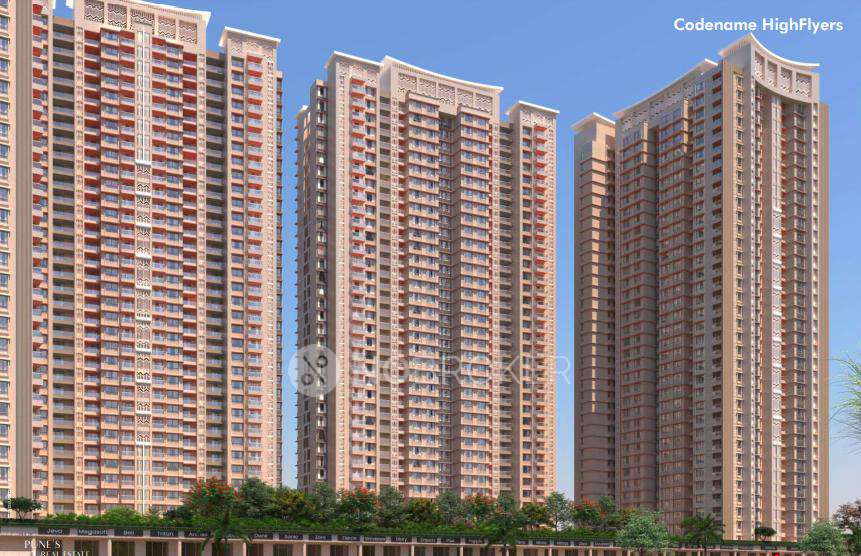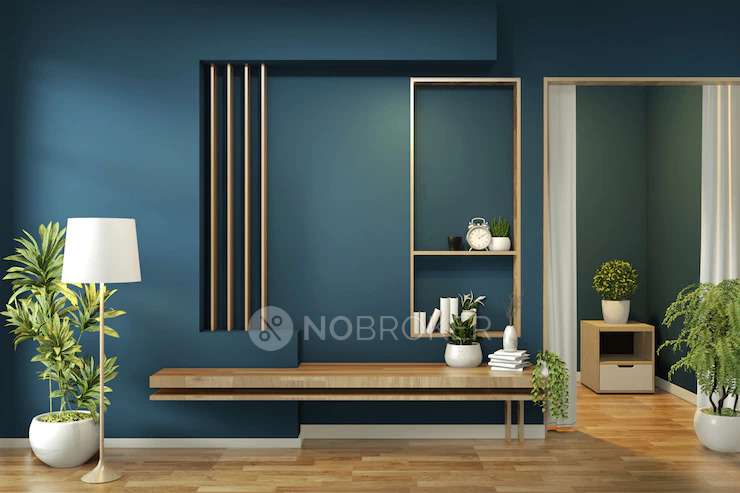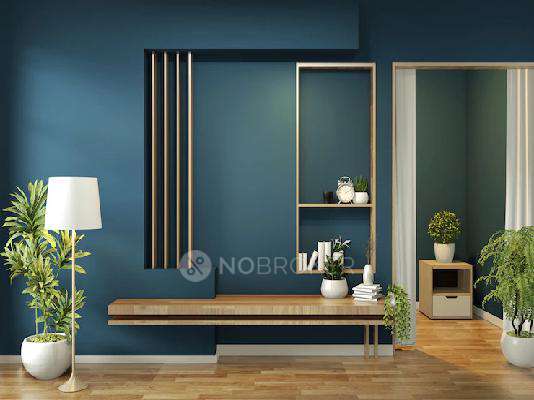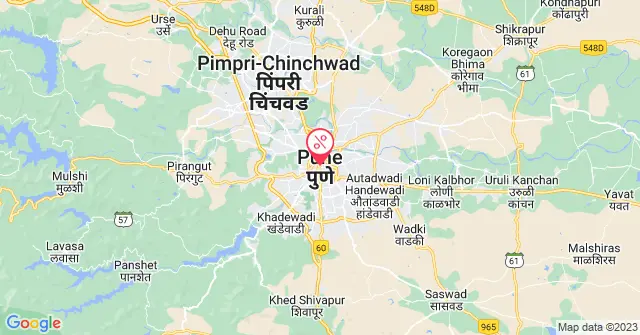- Home /
- Pune
- VTP Realty /
- VTP High Flyers
















View All 7 Photos

VTP High Flyers

By VTP Realty

By VTP Realty
Key Features



VTP High Flyers Floor Plans
Amenities in VTP High Flyers
About the VTP High Flyers
VTP High Flyers is a new residential project in Hinjewadi, Pune, designed to offer a premium lifestyle with spacious homes, cutting-edge amenities, and excellent connectivity. Developed by VTP Realty, a trusted name in Pune’s real estate sector, this project offers 2, 3, and 4 BHK apartments and duplexes that blend functionality with elegance. The thoughtfully designed residences maximise natural light, ventilation, and space utilisation, ensuring a comfortable living experience.
Spanning 10 acres, VTP High Flyers features 8 majestic towers rising 35 floors high, offering 2200 units of contemporary homes. The modern architecture, smart home features, and sustainable design elements make this project a standout choice. With Vaastu-compliant layouts, premium flooring, designer bathrooms, and high-tech security systems, every home is built for comfort and convenience. Strategically located in Hinjewadi Phase 1, the project is just 1.5 km from the upcoming Pune Metro Station – Hinjewadi, ensuring seamless connectivity to major hubs. Residents can enjoy many amenities, including a grand clubhouse, landscaped gardens, a swimming pool, fitness zones, sports courts, and more. With its perfect blend of luxury, convenience, and innovative living features, VTP High Flyers is an ideal investment for modern homebuyers. Location: Hinjewadi, Pune Total Area: 10 acres Number of Towers: 8 Total Units: 2200 Number of Storeys: G+P+35 Floors Configurations: 2, 3 & 4 BHK Apartments and Duplexes Possession Date: December 2028 Nearby Landmark: Near Thorat's Barbeque Misal Developer: VTP Realty, known for quality craftsmanship and innovation in Pune's real estate market. Modern Design Features: The project features modern design elements that enhance aesthetics and functionality. With Vaastu-compliant layouts, the homes are designed to ensure a positive energy flow. Large windows and balconies maximise natural light and ventilation, creating a bright, airy living space. Modular kitchens come with premium finishes and bright fittings for added convenience. Address: Phase 1, Hinjawadi Rajiv Gandhi Infotech Park, Hinjewadi, Pimpri-Chinchwad, Pune, Maharashtra 411057 Google Maps Link: VTP Highflyers Amenities: This community offers world-class facilities, including a grand clubhouse, infinity pool, sports courts, landscaped gardens, children’s play areas, fitness zones, and dedicated workspaces. Rainwater harvesting system that efficiently collects and recycles rainwater, reducing dependency on external water sources. Solar-powered lighting is installed in common areas and pathways to minimise electricity consumption. Energy-efficient electrical fittings help lower utility bills and reduce the project's carbon footprint. A sewage treatment plant (STP) and a water treatment plant (WTP) are used to ensure water recycling and sustainable waste management. Digital door locks with biometric access and mobile app control for enhanced security. Feather-touch pad switches that provide seamless control of lighting and electronic devices. Smart home automation lets residents remotely manage lights, fans, and appliances through a mobile app. Alexa-compatible systems for voice-controlled convenience, adding a touch of futuristic living. 3-tier security system with round-the-clock CCTV surveillance and intercom facility. Video door phone integrated with smart home automation for visitor verification. Fire safety systems include smoke detectors, fire extinguishers, and an advanced sprinkler system. A seismic-resistant RCC structure is designed to withstand high-intensity earthquakes. Spacious balconies with panoramic views of landscaped gardens and cityscapes. Modular kitchens with soft-close cabinets, high-quality granite countertops, and chimney provisions. Branded sanitary fittings from top manufacturers, ensuring long-term durability and style. Private car parking with dedicated spaces for residents and visitor parking areas. Amenity Description 2 Party Lawns Two beautifully landscaped party lawns provide the perfect setting for outdoor celebrations, gatherings, and social events. Spa A luxurious spa offering relaxing therapies and wellness treatments for ultimate rejuvenation. Swimming Pool A large, well-maintained pool for a refreshing swim, complete with a separate kids' pool and deck area. Indoor Games Room A dedicated indoor games zone with facilities for chess, carrom, table tennis, and other board games for recreational fun. Amenity Description Large-Sized Indoor & Outdoor Fully Equipped Gym A state-of-the-art gymnasium with premium fitness equipment for both indoor and outdoor workouts. Yoga & Meditation Zone A peaceful and dedicated space designed for yoga, mindfulness, and relaxation sessions. Jogging & Cycling Track A dedicated, well-paved track designed for jogging, running, and cycling, ensuring a healthy lifestyle. Acupressure Pathway A scientifically designed pathway that stimulates reflex points on the feet, promoting overall well-being and relaxation. Amenity Description Tennis Court A professional-grade tennis court with high-quality surfaces for residents to enjoy the sport. Volleyball Court A spacious volleyball court designed for both casual and competitive play. Net Cricket Pitch A dedicated cricket practice area with net enclosures, allowing enthusiasts to refine their batting and bowling skills. Skating Rink A well-maintained skating rink for children and adults to enjoy recreational and professional skating. Amenity Description Kids Play Area A safe, fun-filled play zone with swings, slides, and climbing structures for children. Open Views from Every Tower: Enjoy unobstructed, panoramic views from every tower and unit, enhancing the overall living experience. Stylish Entrance Lobbies for Every Tower: Each tower has an elegant and inviting entrance lobby, giving visitors and residents a first-class impression. Private Car Parks for Each Unit: Every unit has a dedicated parking space, offering convenience and security for your vehicle. Earthquake-Resistant RCC Structure: Built with earthquake-resistant RCC structures, ensuring the safety and durability of the building in seismic zones. Provision for Electric Vehicle Charging Points: The project includes provisions for electric vehicle (EV) charging stations, ensuring a modern, eco-friendly approach to future mobility. Configuration Carpet Area Price 2 BHK 806.87 - 837.12 sq. ft. Rs. 74 Lakhs onwards 3 BHK 1094.48 - 1485.11 sq. ft. Price on Request 4 BHK Carpet area details upon request Price on Request 2 BHK + 2 BHK DUPLEX Carpet area details upon request Price on Request 3 BHK + 3 BHK DUPLEX Carpet area details upon request Price on Request Spot booking offers of up to Rs. 1 lakh are available. Granite door frames that enhance durability and provide a premium finish to bathroom entrances. Designer CP & sanitary fittings from Queo, Hindware, or American Standard for a sleek and modern look. Anti-skid floor tiles to prevent slipping, ensuring safety, especially for children and elderly residents. Decorative dado tiles up to 7 feet create a stylish, waterproof wall finish. Geyser point in all toilets, ensuring an uninterrupted hot water supply for added comfort. High-quality Anchor, Legrand, Panasonic, or L&T switches ensure longevity, smooth operation, and safety. Concealed copper wiring with MCB for efficient electrical distribution and protection against short circuits. AC points in all rooms except the kitchen allow easy air conditioning unit installation for a comfortable living space. Adequate electrical points are thoughtfully placed for convenience, including TV points in the master bedroom and living room. Large-sized marble-finish glazed vitrified tiles for an elegant and seamless look: Living, Dining, and Kitchen – 1600mm x 800mm for a spacious and luxurious feel. Bedrooms – 1200mm x 600mm, for a refined aesthetic with a warm, cosy ambience. Anti-skid ceramic tiles in dry balconies and bathrooms ensure style and safety. Premium kitchen platform with stainless steel (S.S.) sink, providing a sleek and easy-to-maintain cooking area. Ceramic/glazed tiles above the kitchen platform up to 2 feet, offering a stylish and stain-resistant backsplash. Provision of a water purifier, ensuring access to clean drinking water without additional modifications. Hot & cold water provision in the sink, making kitchen chores more convenient and efficient. 100% DG backup for lifts and common areas, ensuring uninterrupted functionality even during power outages. Provision for inverters, allowing residents to install personal backup power solutions. Veneer-finish main entrance door with a robust frame, ensuring a stylish and secure entrance. Laminated flush doors for bedrooms and bathrooms provide durability with a modern finish. Railing with a partial masonry wall and toughened glass, offering safety while maintaining a contemporary look. Acrylic paint for internal walls provides a smooth, elegant, long-lasting finish. Powder-coated aluminium sliding windows allow maximum ventilation and natural light while ensuring durability and corrosion resistance. Concealed anti-corrosive plumbing, ensuring long-term durability and resistance to leaks, rust, and damage. Configuration Carpet Area Bathrooms 2 BHK 806.87 - 837.12 sq. ft. 2 3 BHK 1094.48 - 1485.11 sq. ft. 3 4 BHK Carpet area details upon request 4 2 BHK + 1 BHK DUPLEX Carpet area details upon request 3 3 BHK + 2 BHK DUPLEX Carpet area details upon request 5 VTP High Flyers is located in Hinjewadi Phase 1, Pune. Hinjewadi Phase 1, Pune, is a prominent IT hub that has grown substantially in recent years, making it an attractive destination for professionals and homebuyers. It is located along the Pune-Mumbai Expressway and offers excellent connectivity to key areas in Pune. The area is home to renowned IT parks providing ample job opportunities. Hinjewadi Phase 1 is well-equipped with essential amenities like schools, hospitals, shopping malls, and recreational facilities, ensuring a convenient lifestyle. Mumbai-Pune Highway (5.3 km): Easy access to one of the major highways connecting Pune and Mumbai. Upcoming Hinjewadi Metro Station (3.5 km): Future metro connectivity to enhance travel convenience. Chinchwad Junction Railway Station (9.9 km): Well-connected for intercity travel via rail. Pune International Airport (26 km): Ensures smooth air travel for frequent flyers. BLISS International School (1.5 km): A reputable school offering international education standards. VIBGYOR High School (2.1 km): Known for its comprehensive academic curriculum. Blue Ridge Public School (2.2 km): A school offering a mix of academic and extracurricular activities. Ryan International Academy - Hinjewadi (4.8 km): A well-established institution providing quality education. Sanjeevani Multispeciality Hospital (1.9 km): A trusted multispeciality hospital for emergency and routine healthcare services. Ruby Hall Clinic (Hinjewadi) (1.9 km): Known for its top-tier medical treatments and facilities. Kalpataru Hospital (2.3 km): A healthcare facility offering specialised services. LifeTree Hospital (2.3 km): Provides quality care and medical services to local residents. Grand Highstreet (2.3 km): A popular destination for shopping, dining, and leisure. Xion Mall (2.3 km): A well-known mall offering a range of entertainment and shopping experiences. Butterfly Trampoline Park (3.4 km): A fun recreational spot for families and children. Phoenix Mall of the Millennium (4.9 km): A premier shopping and entertainment hub in Pune. Pros Cons Strategic location in Hinjewadi Phase 1, Pune’s top IT hub, ensuring strong rental demand and property appreciation. The location in Hinjewadi has increased traffic congestion during peak hours. Eco-friendly features like rainwater harvesting, energy-efficient lighting, and waste management ensure sustainable living. No ready-to-move-in options as it is a new launch project, requiring a waiting period before possession in December 2028. High-end interior finishes, including large marble-finish vitrified tiles, modular kitchens, premium bathroom fittings, and concealed wiring for a modern lifestyle. Premium lifestyle amenities come with slightly higher maintenance charges compared to mid-range projects in the area. Strong investment potential due to Hinjewadi’s continued infrastructure growth, IT boom, and upcoming metro connectivity. Ongoing construction nearby may lead to temporary noise and dust pollution until completion. Contact us to explore the benefits and potential drawbacks of VTP High Flyers in detail.Overview
Key Features of VTP High Flyers
Sustainable & Eco-Friendly Living
High-Tech Smart Home Features
Superior Safety & Security
Premium Lifestyle Enhancements
Amenities at VTP High Flyers
Grand Lifestyle Amenities
Fitness & Wellness Amenities
Sports & Recreation Amenities
Eco-Friendly & Community-Centric Amenities
Why Buy a Home at VTP High Flyers?
Pricing & Payment Plans
Specifications of Flats at VTP High Flyers
Bathrooms
Electrical
Internal Flooring
Kitchen
Power Backup
Doors
Terrace / Balcony
Internal Wall Finishes
Windows
Plumbing
CONFIGURATIONS
VTP High Flyers- Location & Connectivity
Connectivity
Educational Institutions
Hospitals
Malls & Recreation
Pros & Cons of VTP High Flyers
About the Builder

VTP Realty
VTP Realty has been been one of the most premium real estate developer in India since its inception. It has firmly established itself as one of the leading and successful developers of real estate in India by imprinting its mark across all the classes. With years of market experience and a rich bag of clients, it has provided its customers a rich living experience with the best housing infrastructure.
Ask a question about the project

Explore Neighbourhood


Why Search Alone?
Looking for your dream home?
Ask a question about the project

Compare Projects



Find Home With NoBroker Experts
Looking for your dream home?

More Projects in the Hinjewadi Area
Frequently Asked Questions
Where is VTP High Flyers located?
Good connectivity and the pristine vicinity make VTP High Flyers one of the best place to move in Pune. All kinds of public transport and amenities are easily accessible from here. It is also located close to schools, airports, and restaurants, thus ensuring that your family’s many needs are taken care of.
What is the available Apartment size in VTP High Flyers?
What is the RERA Number of VTP High Flyers of Hinjewadi?
What is the price range of VTP High Flyers of Hinjewadi?
The VTP High Flyers offers once-in-a-lifetime deal. Its prices and excellent listings are pretty reasonable compared to the developed area and other buildings in the locality.
Where to download the VTP High Flyers brochure?
Downloading the brochure is the best way to get detailed information on the apartment. You can easily download the brochure and get the necessary details about VTP High Flyers. You can also connect with the experts of the NoBroker team to gain some valuable insights on the project.
Where to download the VTP High Flyers floor plan?
The floor plan can give the perfect layout of a building and thereby, a good understanding of how the homes will turn out to be. The available floor plans at VTP High Flyers include apartments. You can also compare the different floor plans to get a better idea of the building and then choose an apartment that best meets your requirements.

 Menu
Menu