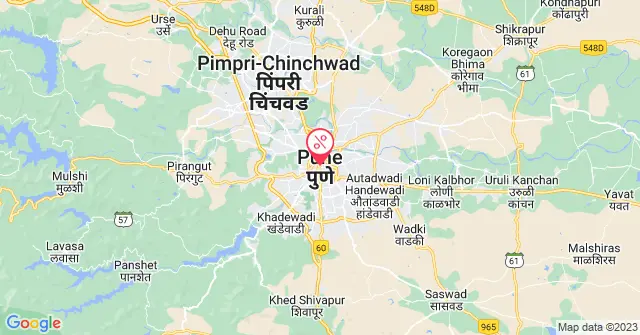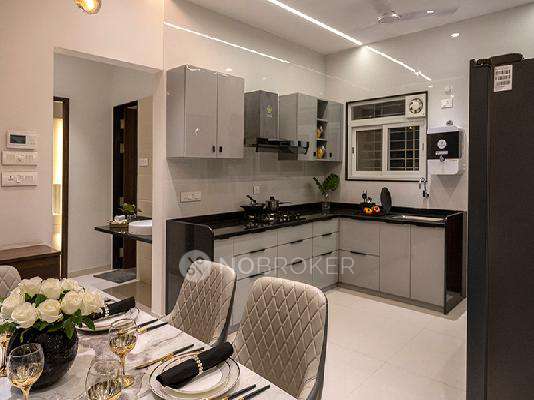- Home /
- Pune
- Urban Space Creators /
- Urban Skyline























View All 14 Photos

Urban Skyline

By Urban Space Creators

By Urban Space Creators
Key Features




Urban Skyline Floor Plans
Amenities in Urban Skyline
About the Urban Skyline
Urban Skyline is a premier residential and commercial development situated in Pune. Spread across 3.44 acres, this project offers a total of 584 units across 3 towers, each soaring 40 floors high. With configurations ranging from 2 BHK, 3 BHK, 4 BHK, and 6 BHK, Urban Skyline promises a luxurious living experience designed to meet the diverse needs of its residents.
Amenities at Urban Skyline
Leisure and Lifestyle
Covered Glass Sky Walk: Experience breathtaking views while walking on the skywalk, fully covered for your safety and comfort.
Moon Deck: A serene space to relax and enjoy the night sky.
Sun Deck: A perfect spot to soak up the sun and relax.
Gazebo: A beautifully designed gazebo for outdoor relaxation.
Barbecue Station and Mocktail Bar: Host outdoor parties with a barbecue station and enjoy refreshing drinks at the mocktail bar.
Landscape Garden: A lush, green space for leisurely walks and relaxation.
Fitness and Wellness
Gymnasium: A fully-equipped gym to support your fitness journey.
Infinity Pool: Dive into luxury with an infinity pool that offers stunning views.
Indoor Games Room: A dedicated space for a variety of indoor games.
Puddle Pool & Kids Pool: Safe and fun water features for young children.
Temperature-Controlled Jacuzzi: Relax in a luxurious jacuzzi with controlled temperatures for comfort.
Steam and Sauna Rooms: Unwind and rejuvenate in the state-of-the-art steam and sauna rooms.
Multipurpose Room (Yoga, Zumba, Meditation): A versatile room for fitness activities like yoga, Zumba, and meditation.
Sports Area (Half Basketball, Box Cricket, Mini Football): A dedicated area for sports enthusiasts to enjoy games like basketball, cricket, and football.
Open-Air Gym (Cross Fit Gym): A fully-equipped outdoor gym for those who prefer working out in the open.
Yoga Garden: A peaceful garden designed for yoga and relaxation.
Family-Friendly Amenities
Toddler Room (Babysitting): A safe and secure space for toddlers with babysitting services available.
Multipurpose Banquet (Birthday/Kitty Parties): A grand space for hosting special events like birthdays and kitty parties.
Senior Citizen Garden and Sit-Out Area: A dedicated garden and sitting area for senior citizens to relax and enjoy.
Pets Grooming Area: A specialised area for pet grooming, ensuring your furry friends are well taken care of.
Kids Play Zone: A fun and safe play area for children to explore and enjoy.
Toy Library: A collection of toys for children to explore and enjoy.
Books Library: A serene space to read and relax with a well-stocked library.
Sustainability Features
EV Charging Stations: Environmentally friendly charging stations for electric vehicles.
Organic Waste Converter: An eco-friendly system for converting organic waste into compost.
Rainwater Harvesting: A system that collects and stores rainwater for sustainable use.
Dedicated Sewage Treatment Plant: An in-house sewage treatment plant for managing waste efficiently.
Safety and Security
4-Tier Security System: A comprehensive security system ensuring safety at all levels.
Video Door Phones: Enhanced security with video door phones for every apartment.
Fire-Fighting Water Sprinklers: State-of-the-art fire-fighting sprinklers are installed throughout the property.
Pros and Cons of Urban Skyline
Pros | Cons |
Prime Location: Situated in the rapidly developing Ravet area, close to major IT hubs and excellent connectivity to Hinjewadi and Pune-Mumbai Expressway. | Crowded Common Areas: With many units and amenities, common areas like the gym or pool might get crowded during peak hours. |
Variety of Unit Sizes: Offers diverse configurations from 2 BHK to 6 BHK, catering to a wide range of family sizes. | Possession Date: Possession is scheduled for December 2025, which may be a long wait for potential buyers. |
Sustainability Focus: Features like EV charging stations, rainwater harvesting, and organic waste converters promote eco-friendly living. | Limited Public Transport Options: The nearest metro station is 9 km away, which could be inconvenient for residents relying on public transport. |
High-Quality Security: A 4-tier security system, video door phones, and fire-fighting sprinklers ensure residents' safety. | Unclear Pricing for Larger Units: Larger units like 4 BHK and 6 BHK have "on request" prices, which might be less appealing for budget-conscious buyers. |
Why Choose Urban Skyline?
Well-Paved / Concrete Internal Roads
False Ceiling in Entire Flat
Single-Click Medical Emergency Alert Facilities
Vastu-Compliant Homes
Urban Skyline Floor Plans and Pricing
Type | Area (sq. ft.) | Price |
2 BHK | 755 sq. ft. | 72 lakh onwards |
2 BHK | 774 sq. ft. | On Request |
2 BHK | 802 sq. ft. | On Request |
2 BHK | 818 sq. ft. | On Request |
2 BHK | 905 sq. ft. | On Request |
3 BHK | 1042 sq. ft. | 1.11 crore |
3 BHK | 1103 sq. ft. | 1.18 crore |
3 BHK | 1125 sq. ft. | 1.20 crore |
4 BHK | 1550 sq. ft. | On Request |
4 BHK | 1582 sq. ft. | On Request |
4 BHK | 1644 sq. ft. | On Request |
6 BHK | 2220 sq. ft. | On Request |
What is the possession date for Urban Skyline?
Urban Skyline is scheduled to commence possession in December 2025.
Location Advantages of Urban Skyline
Urban Skyline is located in Ravet, Pune.
Ravet, Pune, is an emerging locality that offers excellent connectivity to key areas like Hinjewadi, Pimpri-Chinchwad, and the Pune-Mumbai Expressway, making it an attractive choice for professionals. The area rapidly develops with modern infrastructure, including well-known schools, hospitals, shopping malls, and recreational facilities, ensuring a comfortable lifestyle. Its proximity to IT and industrial hubs adds to its appeal for homebuyers.
Educational Institutions
City Pride School - Ravet Branch: Only 600m away, this school offers excellent education within close proximity.
Planet Wisdom School: Located just 800m from Urban Skyline, this school provides a quality learning environment.
S.B. Patil Public School: A renowned school located 1 km away, ensuring convenience for residents with school-going children.
Hospitals
Shree Multispeciality Hospital Ravet: A multi-speciality hospital located just 250m away, providing quick access to medical services.
Aditi Multispeciality Hospital: Situated 900m from the project, offering accessible healthcare facilities.
Bidve Hospital: 1.6 km away, providing quality healthcare for residents.
Recreation and Entertainment
Nirman Greens One Mall: Just 750m away, a mall offering shopping and entertainment options.
Rainbow Trampoline Park: 1.8 km away, a fun destination for family-friendly activities.
18 Latitude Mall: Located 4.3 km away, offering a variety of shopping and leisure experiences.
Connectivity
NH48 (Bengaluru-Mumbai Highway): Only 1 km away, providing easy access to major highways and key city areas.
PCMC Metro Station: 9 km away, providing convenient metro connectivity to different parts of Pune.
Pune Railway Station: 23 km away, ensuring hassle-free travel by train to and from the city.
Pune International Airport: 27.5 km away, offering convenient air travel options for residents.
About the Builder

Urban Space Creators
Urban Space Creators has been been one of the most premium real estate developer in India since its inception. It has firmly established itself as one of the leading and successful developers of real estate in India by imprinting its mark across all the classes. With years of market experience and a rich bag of clients, it has provided its customers a rich living experience with the best housing infrastructure.
Ask a question about the project

Reviews of Urban Skyline
There are no reviews yet!
Write a review
Rate





Urban Skyline - RERA & Legal Certificates
 View Certificate
View CertificateThe Real Estate (Regulation and Development) Act, 2016 is Act of the Parliament of India which seeks to protect buyers as well as help boost investments in the real estate industry. The Act came into force from 1 May 2016.









Explore Neighbourhood


Why Search Alone?
Looking for your dream home?
Ask a question about the project

Compare Projects





















Find Home With NoBroker Experts
Looking for your dream home?
Similar Projects

Calculate EMI
More Projects in the Ravet Area
Frequently Asked Questions
Where is Urban Skyline located?
Good connectivity and the pristine vicinity make Urban Skyline one of the best place to move in Pune. All kinds of public transport and amenities are easily accessible from here. It is also located close to schools, airports, and restaurants, thus ensuring that your family’s many needs are taken care of.
What is the available Apartment size in Urban Skyline?
What is the RERA Number of Urban Skyline of Ravet?
What is the price range of Urban Skyline of Ravet?
The Urban Skyline offers once-in-a-lifetime deal. Its prices and excellent listings are pretty reasonable compared to the developed area and other buildings in the locality.
Where to download the Urban Skyline brochure?
Downloading the brochure is the best way to get detailed information on the apartment. You can easily download the brochure and get the necessary details about Urban Skyline. You can also connect with the experts of the NoBroker team to gain some valuable insights on the project.
Where to download the Urban Skyline floor plan?
The floor plan can give the perfect layout of a building and thereby, a good understanding of how the homes will turn out to be. The available floor plans at Urban Skyline include apartments. You can also compare the different floor plans to get a better idea of the building and then choose an apartment that best meets your requirements.

 Menu
Menu