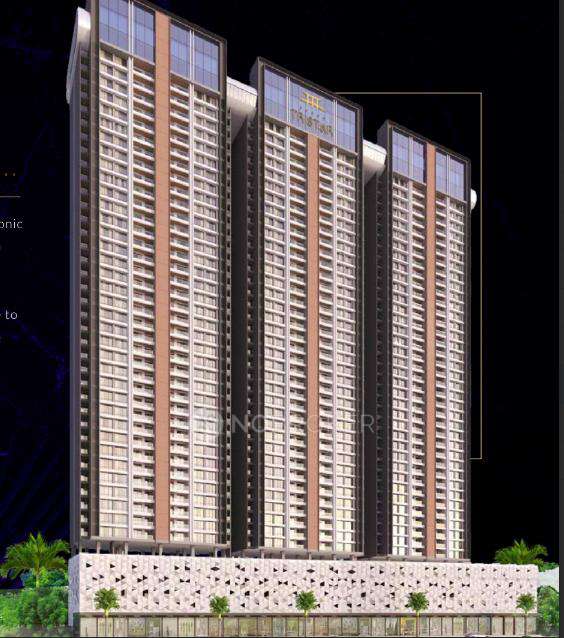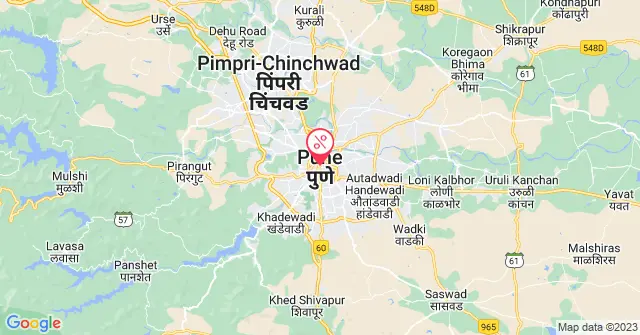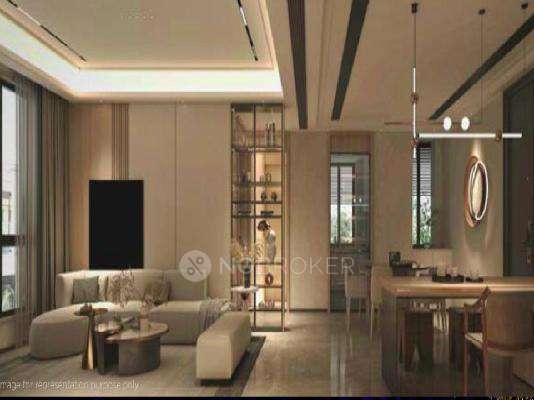- Home /
- Pune
- Shubh Promoters and Developers /
- Shubh Tristar
















View All 7 Photos

Shubh Tristar

By Shubh Promoters and Developers

By Shubh Promoters and Developers
Key Features



Shubh Tristar Floor Plans
Amenities in Shubh Tristar
About the Shubh Tristar
Shubh Tristar is a one-of-a-kind project that epitomises elegance and refinement. This residential property, located in the calm environs of Mundhwa in East Pune, provides an unparalleled sense of tranquillity. Shubh Tristar, with 3 and 4 BHK choices, is a harmonious blend of traditional architectural architecture and the highest quality standards.
The concept, inspired by "The Frame, Dubai," emanates elegance and grandeur that pervades every aspect of its creation. Shubh Tristar spans four acres of land and boasts the greatest amenities and floors in Pune. Its three magnificently designed towers contain a total of three basements, a grand entrance lobby, a mezzanine, five podiums and 36 residential floors, including amenity floors and patios to meet every requirement.
What is the Shubh Tristar’s Possession date?
Shubh Tristar will begin its possession in December 2027.
Shubh Tristar: The Gold Standard of Living
Welcome to Shubh Tristar, where grandeur combines with cutting-edge design to provide an unforgettable living experience. This, Pune's second-tallest structure, stands tall and proud, providing an unparalleled view of the surrounding countryside. Derived from the magnificent design of Dubai's landmark attraction. The design of Shubh Tristar was inspired by Dubai Frame, and with a connected Skydeck adjoining the three buildings, our new stunning landmark is undoubtedly a sight to behold.
The beautiful homes exude genuine comfort because of their sheer aesthetics, elegance, and a hint of richness. Shubh Tristar is a prestigious address for elites like you, surrounded by luxury shopping areas, exciting nightlife, and prestigious educational and healthcare facilities.
The spectacular apartment complex, nestled in the centre of the city, redefines modern life with its blend of elegance and technological sophistication. Discover the pinnacle of extravagant living at Koregaon Park Annex thanks to the debut of "Shubh Tristar," which sets a new gold standard in the domain of modern living.
Why Buy a Property at Shubh Tristar?
Living in Shubh Tristar is intended to be soothing and joyful for its occupants due to its larger-than-life approach to living and modern lifestyle. After carefully evaluating what modern-day residents of Pune required, this project was created to give them an ideal place to call home. Let's have a look at the facilities:
4-acres of land parcel
Three high-rise towers with connected sky deck
Architecture inspired by “The Frame - Dubai”
Integrated commercial development
Full-sized glass window
50+ amenities diversified across four levels
The highest amenity floor in Pune
Second tallest building in Pune
Round-the-clock backup electricity so that power outages do not cause pain
Shimmering glass facade design
Three side open views for all apartments
Specifications of Shubh Tristar
Shubh Tristar is a meticulously designed residential complex that blends modern living with comfort and style. Here's an overview of its key features:
1. L?living / Dining / Bedrooms
Glazed Vitrified tiles flooring and skirting.
Acrylic emulsion paint for walls and ceiling.
Wooden finish vitrified tiles in the master bedroom.
2. Kitchen
Glazed Vitrified tiles flooring
Ceramic wall tiles for dado above the platform up to the bottom of the kitchen cabinet.
Acrylic emulsion paint above tile dado and ceiling.
Modular Kitchen
Water purifier (without RO)
Provision for Exhaust Fan.
Branded CP Fittings.
Provision of Piped Gas connection.
Facia Strip on the kitchen platform
Provision for Dishwasher
Kitchen sink
Dry balcony to have washing machine provision.
Kitchen sink to have hot water provision through geyser
3. Balcony
Anti-skid ceramic tiles flooring and skirting
S.S. railing with glass panel
All walls are painted in exterior grade paint.
Floor tile spacers
4. Main Door
Door Frame: Red Meranti Wood.
Door Shutter: Flush Door, both sides Veneer finished Laminated.
Hardware – SS Finish
Main door height – 8 feet with architrave
5. Other Doors
Door Frame: Red Meranti Wood.
Door Shutter: Flush Door, on both sides Laminate finished
Hardware – SS Finish
All door height – 7 feet
Highlight Features & Amenities of Shubh Tristar
With the 50+ amenities, experience the joy of a holistic lifestyle where recreation, relaxation, and convenience perfectly mix to create an exceptional living refuge.
Get Caught in the Whirlwind of Calmness: Take a relaxing plunge in the attractive pools, which are surrounded by lush foliage, and soak up nature's tranquillity. The gorgeous landscape gardens are a wonderful place to relax and take in the beauty of your surroundings.
Feel the Sports Rush: Feel the pulse of sports in the Multi-Purpose Court, two badminton courts, and box cricket, areas that reverberate with laughter and competition, providing a playground for people to connect through common interests.
Built for Your Unspoken Needs: Internal gypsum plaster, solar water heating system, bee rated electrical appliances and equipment, LED lighting for common areas, MRL lift installation, dry/wet garbage disposal, and heat reflective paint for common roof terrace are just a few of the amenities that save energy while providing you with the most comfortable stay.
Makes You Feel at Home: The architecture of the building was purposely chosen to provide a traffic-free podium, ensuring that inhabitants enjoy a peaceful and secure environment. A double-height entrance lobby, supermarket space, guest rooms with a welcoming lobby area, and charging infrastructure for electric vehicles are among the smart features.
Shubh Tristar’s Floor Plans and Price List
Shubh Tristar is designed to keep you in mind. As your canvas, your living space lets you paint your dreams and love.
Configuration | Carpet Area | Price List |
3BHK | 1256 sq. ft. | 1.58 crores* |
4BHK | 1712 sq. ft. | 2.18 crores* |
*Note: The price is inclusive of all taxes.
How to Download the Shubh Tristar Brochure in PDF?
On the right side of the page, click the "View Brochure" link.
After that, enter your email address and phone number.
The brochure will be available for viewing.
Click the "Download" button if you require a hard copy of the booklet.
Shubh Tristar Address and Location Advantages
Shubh Tristar has its roots planted in Koregaon Park Annex, Mundhwa, Pune. This ‘The Frame - Dubai’ inspired home is opposite the Lonkar High School, Ghorpadi Road, Mundhwa in Pune which gives its residents the edge of easy travelling.
Koregaon Park Annex is a lively neighbourhood in the eastern portion of Pune, Maharashtra, recognised for its fast urbanisation and growing prominence in the city's real estate sector. Mundhwa has evolved from a relatively peaceful neighbourhood to a bustling and sought-after residential and commercial area.
Proximity to Work: Koregaon Park Annexe, located near major commercial districts, provides quick access to job hubs, IT parks, and corporate offices. This makes it a perfect location for professionals and families seeking commuting convenience.
Hub of Recreational Activities: Koregaon Park Annexe is well-known for its opulent living options. Residents can enjoy the finest experiences without leaving their neighbourhood, with everything from fine dining restaurants and trendy cafes to high-end retail stores and 5-star hotels. You can splurge a little at Metro Shoes, Max, Lifestyle Stores and Season Mall.
Prominent Healthcare and Education: Koregaon Park Annexe is bordered by prominent educational institutions, including international schools and colleges, guaranteeing that families receive a high-quality education. The neighbourhood is also well-equipped with reputable hospitals and healthcare centres, providing access to high-quality medical care. Aditya Hospital, Om Hospital, Amey Clinic, Kidzee Mundhwa, Innovera Public School and the Orbis School are a few well-known institutions in the area.
Makes You Feel Safe: Koregaon Park Annexe is well-known for its security and safety features. Residents benefit from the presence of private security services and gated communities because they feel protected and secure.
Provides Peaceful Environment: Despite its central location, Koregaon Park Annexe provides residents with the opportunity to appreciate nature. The neighbourhood is surrounded by lush greenery, parks, and jogging paths, making it a welcome respite from the city's rush and bustle.
The People and the Roads: The Koregaon Park Annexe area creates a strong feeling of community. Residents frequently participate in social and cultural activities, which creates a warm and welcoming environment for all. Koregaon Park Annexe has a well-developed infrastructure, such as good road networks, public transportation alternatives, and dependable utilities. This guarantees that inhabitants have a stress-free living environment.
About Shubh Promoters and Developers
Shubh Developers was founded in 2011 by a group of visionary entrepreneurs united by a shared mission. The collaborative insights, competencies, and different experiences resulted in a strong ability synergy. Its vision is to be recognized as a stellar icon of trust and excellence, as well as an enabler of progress for all of our stakeholders. By the end of 2025, the objective is to build harmonious settings that will touch the lives of 1 lakh clients and instil a sense of fulfilment in their hearts and minds. Shubh Developers creates landmarks in carefully selected spots around the city's premium neighbourhoods. Its attention to detail and flair for excellence are visible at every level of the building construction lifecycle.
About the Builder

Shubh Promoters and Developers
Shubh Promoters and Developers has been been one of the most premium real estate developer in India since its inception. It has firmly established itself as one of the leading and successful developers of real estate in India by imprinting its mark across all the classes. With years of market experience and a rich bag of clients, it has provided its customers a rich living experience with the best housing infrastructure.
Ask a question about the project

Reviews of Shubh Tristar
There are no reviews yet!
Write a review
Rate





Shubh Tristar - RERA & Legal Certificates
 View Certificate
View CertificateThe Real Estate (Regulation and Development) Act, 2016 is Act of the Parliament of India which seeks to protect buyers as well as help boost investments in the real estate industry. The Act came into force from 1 May 2016.









Explore Neighbourhood


Why Search Alone?
Looking for your dream home?
Ask a question about the project

Compare Projects














Find Home With NoBroker Experts
Looking for your dream home?
Similar Projects

Calculate EMI
More Projects in the Mundhwa Area
Frequently Asked Questions
Where is Shubh Tristar located?
Good connectivity and the pristine vicinity make Shubh Tristar one of the best place to move in Pune. All kinds of public transport and amenities are easily accessible from here. It is also located close to schools, airports, and restaurants, thus ensuring that your family’s many needs are taken care of.
What is the available Apartment size in Shubh Tristar?
What is the RERA Number of Shubh Tristar of Mundhwa?
What is the price range of Shubh Tristar of Mundhwa?
The Shubh Tristar offers once-in-a-lifetime deal. Its prices and excellent listings are pretty reasonable compared to the developed area and other buildings in the locality.
Where to download the Shubh Tristar brochure?
Downloading the brochure is the best way to get detailed information on the apartment. You can easily download the brochure and get the necessary details about Shubh Tristar. You can also connect with the experts of the NoBroker team to gain some valuable insights on the project.
Where to download the Shubh Tristar floor plan?
The floor plan can give the perfect layout of a building and thereby, a good understanding of how the homes will turn out to be. The available floor plans at Shubh Tristar include apartments. You can also compare the different floor plans to get a better idea of the building and then choose an apartment that best meets your requirements.

 Menu
Menu