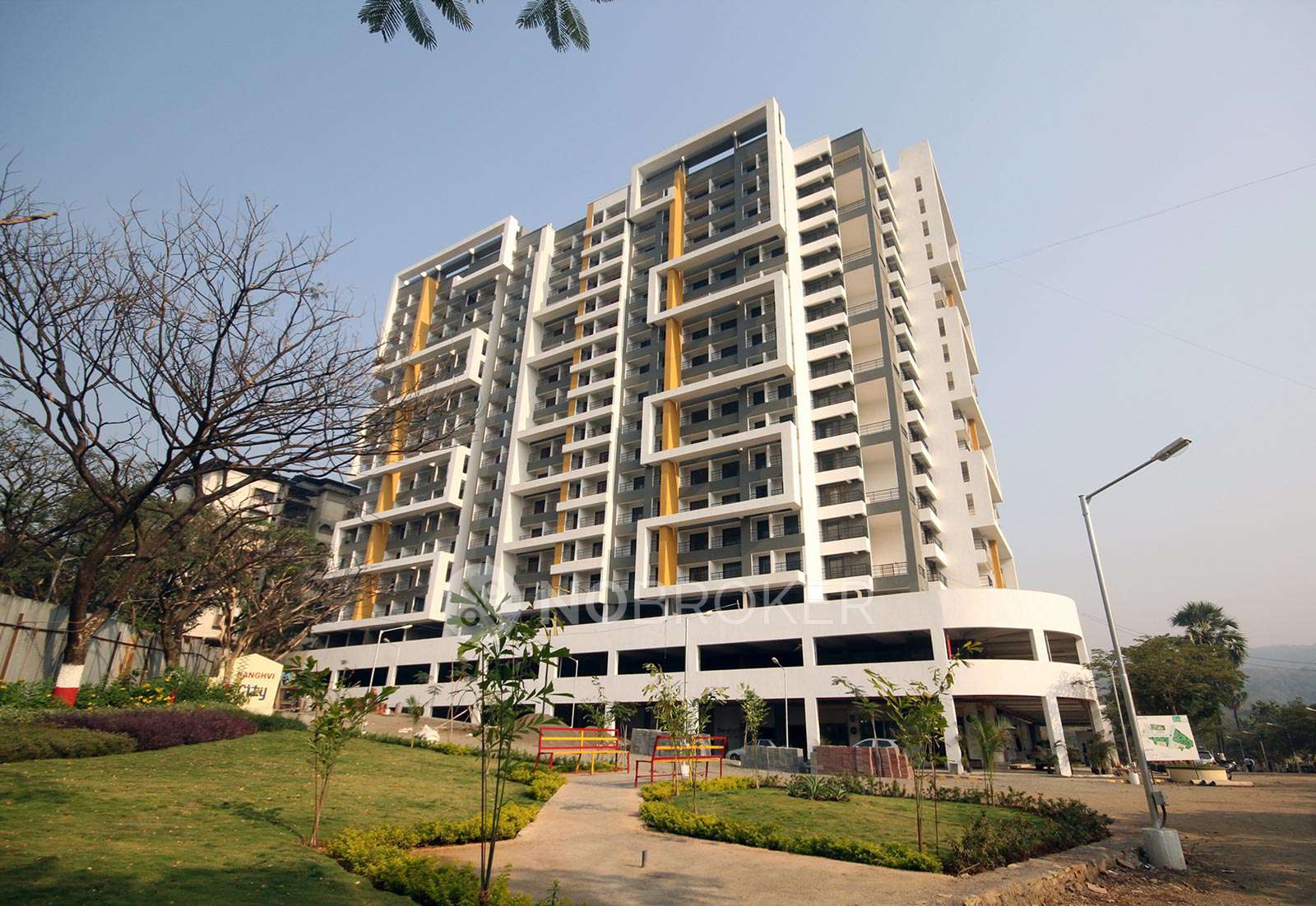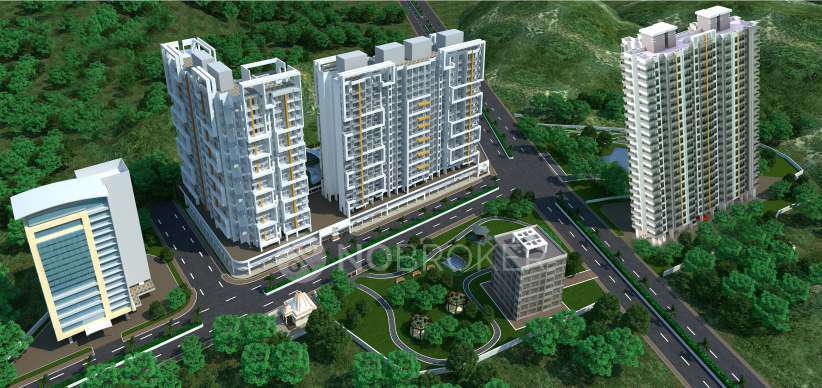- Home /
- Mumbai
- Sanghvi S3 Group /
- Sanghvi S3 Ecocity




















View All 11 Photos

Sanghvi S3 Ecocity

By Sanghvi S3 Group

By Sanghvi S3 Group
Key Features




Sanghvi S3 Ecocity Floor Plans
Amenities in Sanghvi S3 Ecocity
About the Sanghvi S3 Ecocity
An Overview of Sanghvi S3 Ecocity
Sanghvi S3 Ecocity is located in the serene neighborhood of Mahajan Wadi, Mira Road East in bustling Mumbai. This 13 acre community offers a total of 265 meticulously planned units, the project provides a range of options for families and professionals, featuring 1, 1.5, 2, and 3-bedroom configurations. Prices start at a competitive Rs 71.82 Lacs and go up to Rs 1.58 Crores.
What sets Sanghvi S3 Ecocity apart is its emphasis on a child-friendly environment. The project seamlessly blends urban convenience, being near DTDC domestic and international courier service, with the tranquility of natural surroundings.
What is Sanghvi S3 Ecocity’s Possession date?
Circle June 2028 on your calendars, because that's when you could be crossing the threshold into your new dream home at Sanghvi S3 Ecocity!
Sanghvi S3 Ecocity: Not just a place to live - but a lifestyle rooted in wellness
Four out of its sprawling 13 acres are dedicated entirely to natural elements, creating an environment where health flourishes.
Imagine a community where the air is cleaner, the grass greener, and the mornings more peaceful. Here, wellness is built into the blueprint. Furthermore, the township seamlessly blends natural beauty with luxurious living, all while prioritizing your health.
It's not just a residence; it's a sanctuary for your well-being. Imagine spending your weekends strolling through lush greenery, and feeling the palpable drop in stress levels as you enter your community. That's not just quality living; it's healthy living, redefined.
Highlight Features & Amenities of Sanghvi S3 Ecocity
Sanghvi S3 Ecocity is enveloped in nature's lap. Spread over a sprawling 13-acre area with an uninterrupted hill view, the project is strategically positioned near the well-connected Western Express Highway. It's a haven where the urban meets the serene, offering a perfect respite from the city hustle.
The Oasis of Wellness – The Ready S3 Club: Sanghvi S3 Ecocity takes luxurious living up a notch with its opulent 40,000 sq. feet clubhouse, known as Ready S3 Club. Managed by high-standard professionals and facing the Sanjay Gandhi National Park, this super-luxury clubhouse is a sanctuary for wellness. Whether you want to build your muscles at the well-equipped gym, unwind with a movie at the theatre, or host a memorable gathering in the multipurpose hall, it's all here. But that's not all—imagine taking a soothing dip in one of the twin pools or indulging in mindful moments at the meditation area. It's a holistic haven designed to rejuvenate your mind, body, and soul.
Family Time, Elevated: Families will find a smorgasbord of options to engage and entertain. For the younger members, a swanky children's play area and an interactive game zone provide endless hours of fun. Sports enthusiasts can practice their swing at the multipurpose game court or hit the cricket nets. And when it comes to hosting, the guest rooms and banquet facilities make every occasion special.
Uncompromised Security Measures: In a city starved for open spaces and recreational amenities, Sanghvi S3 Ecocity stands out, not just for its luxuries but for its steadfast commitment to safety. Gated security ensures that you and your loved ones can enjoy all the project's amenities worry-free.
Sanghvi S3 Ecocity is not just another residential project; it's a lifestyle that beckons you to experience wellness, security, and luxurious comfort—all in one place.
Sanghvi S3 Ecocity’s Floor Plans and Price List
At Sanghvi S3 Ecocity, you get a diverse range of impeccably designed 1, 1.5, 2, and 3 BHK homes to fit your lifestyle and budget. Pricing ranges from Rs 71.82 Lacs to Rs 1.58 Crores, making dream homeownership accessible to many.
Configurations | arpet Area (sqft.) |
1 BHK | 425 |
1 BHK | 518 |
1.5 BHK | 565 |
1.5 BHK | 570 |
2 BHK | 540 |
2 BHK | 790 |
3 BHK | 960 |
The spacious carpet areas ensure that you and your family have room to grow, and the thoughtful layout ensures maximum utilization of space.
How to Download Sanghvi S3 Ecocity Brochure in PDF?
The brochure provides an in-depth look into what makes Sanghvi S3 Ecocity the ideal choice for those seeking a blend of luxury, comfort, and security. Getting all the details you need about Sanghvi S3 Ecocity is as easy as a few clicks:
Search for Sanghvi S3 Ecocity: Type "Sanghvi S3 Ecocity NoBroker" in your preferred search engine and click the result that matches.
View Brochure Button: On the right-hand side of the page, you'll find the "View Brochure" button. Click it.
Enter Contact Information: A prompt will ask for your mobile number and email. Fill these in to get access.
View or Download: Once your details are entered, the brochure opens for you to view. To keep a copy, simply click the "Download" button, and it'll be saved as a PDF on your device.
Sanghvi S3 Ecocity Address & Location Advantages
Located in a vibrant neighbourhood that breathes life into your everyday, Sanghvi S3 Ecocity is more than just an address—it's a community designed for well-being. Wake up to fresh air as your home faces a lush national park and relish the convenience of essential amenities within a few kilometres’ radius.
A Future Ready Neighbourhood: New infrastructural projects are in the pipeline, adding value to your investment and offering future convenience.
At the Heart of Commerce: Whether it's a last-minute shopping spree or your daily commute to work, commercial hubs like Big Bazaar, Central Mall, and Pantaloons are just a stone's throw away.
Community Essentials: From Bhaktivedanta Hospital to Singapore International School, all essential social infrastructures like schools and hospitals are within easy reach, ensuring a balanced and worry-free lifestyle.
Convenient Connectivity: Strategically located near major bus and train stations like Mira Road, Dahisar, and Borivali, commuting is never a hassle. Hospitals like Life Care and schools like St. Paul's High School are also easily accessible within minutes.
About Sanghvi S3 Group
Established in 1984, Sanghvi S3 Group has a heritage that spans over 37 years, with 55 total projects under their belt. The group has established itself as a trustworthy name in the real estate sector. The company’s strength lies in its unique approach to new home design and development. They engage with customers at a deeply personal level, from the initial concept plan to the construction stage and right up to the home's delivery. The group's vision is to bring about a brighter future by elevating quality of life and living standards. Their mission is equally compelling—to become a brand of choice, not just in Mumbai but across India.
About the Builder

Sanghvi S3 Group
At Sanghvi S3 Group, the newly formed corporate brand of Sanghvi Group, With a strong heritage of 37 years, we believe that every home we build for our customers is to be treated as if it’s the only home we are creating. We feel privileged in partnering with our esteemed customers dream to create their Sweet Home. Our unique process of new home design and development engages our patrons on an intimate level, from inception of the concept plan, right through to the commencement of construction and to the delivery of home.
Ask a question about the project

Explore Neighbourhood


Why Search Alone?
Looking for your dream home?
Ask a question about the project

Compare Projects



Find Home With NoBroker Experts
Looking for your dream home?
Similar Projects

More Projects in the Mira Road Area
Frequently Asked Questions
Where is Sanghvi S3 Ecocity located?
Good connectivity and the pristine vicinity make Sanghvi S3 Ecocity one of the best place to move in Mumbai. All kinds of public transport and amenities are easily accessible from here. It is also located close to schools, airports, and restaurants, thus ensuring that your family’s many needs are taken care of.
What is the available Apartment size in Sanghvi S3 Ecocity?
What is the RERA Number of Sanghvi S3 Ecocity of Mira Road?
What is the price range of Sanghvi S3 Ecocity of Mira Road?
The Sanghvi S3 Ecocity offers once-in-a-lifetime deal. Its prices and excellent listings are pretty reasonable compared to the developed area and other buildings in the locality.
Where to download the Sanghvi S3 Ecocity brochure?
Downloading the brochure is the best way to get detailed information on the apartment. You can easily download the brochure and get the necessary details about Sanghvi S3 Ecocity. You can also connect with the experts of the NoBroker team to gain some valuable insights on the project.
Where to download the Sanghvi S3 Ecocity floor plan?
The floor plan can give the perfect layout of a building and thereby, a good understanding of how the homes will turn out to be. The available floor plans at Sanghvi S3 Ecocity include apartments. You can also compare the different floor plans to get a better idea of the building and then choose an apartment that best meets your requirements.

 Menu
Menu