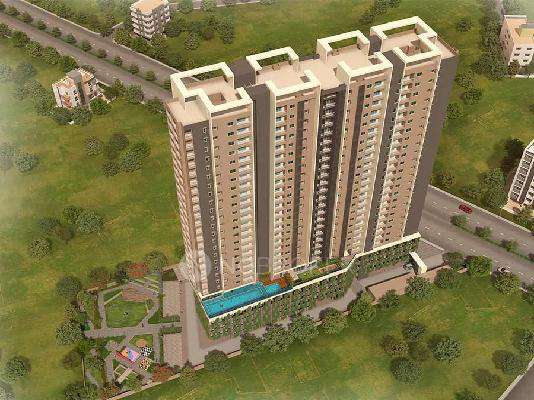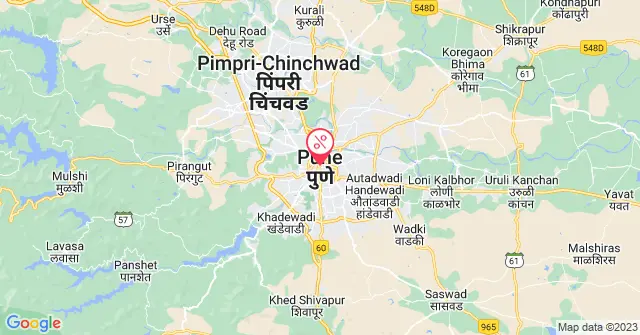- Home /
- Pune
- Prasanna Developers /
- Prasanna Param














View All 5 Photos

Prasanna Param

By Prasanna Developers

By Prasanna Developers
Key Features



Prasanna Param Floor Plans
Amenities in Prasanna Param
About the Prasanna Param
Prasanna Param is a beautiful residential project spread across 1.10 acres. This project features two well-planned buildings that house 173 spacious units. The project offers 2 and 3 BHK configurations for both small families and larger households. Prasanna Param provides a perfect balance of space, comfort, and thoughtful design in a cosy community.
Highlight Features & Amenities
Recreational Waters & Relaxation
Infinity Pool: A luxurious space for swimming and unwinding, perfect for relaxing with a view.
Kids Pool: Safe and shallow pool area designed specifically for children.
Floating Deck with Deck Area: A unique feature that provides an elevated experience over water, ideal for lounging.
Floating Stepping Stone: Adds a fun, interactive element to the water area, allowing for easy movement across the pool.
Jacuzzi: A dedicated space for relaxation, offering a soothing hydrotherapy experience.
Outdoor Social & Leisure Spaces
Pergola Sitting: Shaded seating area under a pergola, offering a cool, comfortable space for casual conversations.
BBQ Area with Sitting: A designated spot for grilling with seating arrangements, ideal for outdoor gatherings and family cookouts.
Party Lawn: Open, grassy space ideal for hosting parties, events, or simply enjoying outdoor activities.
Amphitheatre: Outdoor venue designed for events, performances, or screenings in a casual, scenic setting.
Fitness & Wellness
Gymnasium: Fully equipped indoor space for workouts, fitness routines, and maintaining a healthy lifestyle.
Acupressure Pathway: This special walking path stimulates pressure points in the feet for wellness and relaxation.
Indoor & Multipurpose Spaces
Multipurpose Hall: Versatile indoor space for community events, meetings, or activities.
Indoor Games: Dedicated area for recreational indoor activities such as table tennis, chess, or board games.
WFH Area: Work-from-home space offering a quiet, focused environment for residents who need to work remotely.
Children’s Fun & Play
Children's Play Area: A safe, fun environment with play equipment for kids to enjoy and stay active.
Floor Plans and Price List
Configurations | Carpet Area |
2 BHK | 781 sq. ft. - 798 sq. ft. |
3 BHK | 956 sq. ft. - 1034 sq. ft. |
What is the Possession date?
Prasanna Param is scheduled to commence possession in December 2027.
Address & Location Advantages
Prasanna Param is located in Wakad, Pune.
Wakad is in the northwestern part of Pune. The area is close to Rajiv Gandhi Infotech Park in Hinjewadi. It is also close to the Pune-Mumbai Expressway.
Schools:
VIBGYOR School: Only 2.5 km away, offering quality education.
Little Millennium: 3 km distance, providing early childhood education.
Zee School: Located 3.2 km away for accessible schooling.
Dhaniraj School, Wakad: 4.6 km from the spot, offering education.
Wisdom World School: 5.5 km away, ensuring a good educational environment.
Sunshine: 2.9 km away, close for convenient schooling.
Institutes:
Poona's College of Computer Science: 4 km away, offering specialised education.
IBMR College: 3.8 km from the area for business management studies.
Swami Vivekanand College: 4 km distance for higher education.
IEBM: 4.1 km away, focused on management education.
G.K. Institute: 5.2 km away, providing various academic programs.
F&B & Entertainment:
Mezza9: 2 km away for dining and entertainment.
Jalsaa Restaurant: 2.7 km distance for a nearby dining option.
Spice of Vidarbha: Located 2.6 km away for flavourful cuisine.
Turque by Sayaji: 3.4 km away for a relaxed dining experience.
Bird Valley: 2.1 km distance, offering a great place to unwind.
Lazeez Resto: 2.7 km away for dining close by.
Convenience:
Dmart: Only 950 m away for daily shopping needs.
Reliance Digital: 600 m distance for electronic purchases.
Shell Pump: 1.2 km away for fuel refilling.
Mumbai Highway: 1.2 km away, ensuring good road connectivity.
METRO Station: Only 400 m away for easy public transport access.
Malls:
Phoenix Mall: 3 km away for shopping and leisure.
Balewadi High Street: 5.5 km distance, offering retail and dining options.
Specifications of Prasanna Param
Doors & Frames
Main entrance: Post-forming with laminate finish.
Bedrooms & bathrooms: 30 mm post-forming with laminate.
Euro series 3-track sliding doors with mosquito mesh.
Windows
Sliding windows with mosquito mesh.
Louvered windows with exhaust provision in bathrooms.
Aluminium windows for bedrooms (1 BHK).
Safety Railings
MS railings for windows and balconies.
Tiled hand rest on railings.
Flooring
24" x 48" vitrified tiles for the entire flat.
Anti-skid tiles in toilets and balconies.
Electrical
Standard brand wires, cables, and switches.
Wall & Ceiling
Gypsum-finished walls with acrylic emulsion paint.
Ceiling: Gypsum with acrylic paint.
Kitchen
Artificial marble platform with stainless steel sink.
Provision for washing machine and dishwasher in dry balcony.
Toilets
Jaquar/equivalent fittings.
Designer dado tiles up to 7 feet.
Solar water in master toilet.
Branded sanitaryware.
Value Additions
Video door phone.
Wi-Fi zone.
Charging station for 2 cars.
Cycle parking.
About the Builder
Prasanna Developers
We prioritize our clients’ needs and aspirations, delivering homes that not only meet but exceed expectations. Our focus on prime locations, superior construction, and contemporary architecture sets us apart in the real estate market. Trust Prasanna Developers to provide you with a home that is a perfect blend of luxury and convenience, making every moment you spend in it truly memorable.
Ask a question about the project

Explore Neighbourhood


Why Search Alone?
Looking for your dream home?
Ask a question about the project

Compare Projects



Find Home With NoBroker Experts
Looking for your dream home?
Similar Projects

More Projects in the Wakad Area
Frequently Asked Questions
Where is Prasanna Param located?
Good connectivity and the pristine vicinity make Prasanna Param one of the best place to move in Pune. All kinds of public transport and amenities are easily accessible from here. It is also located close to schools, airports, and restaurants, thus ensuring that your family’s many needs are taken care of.
What is the available Apartment size in Prasanna Param?
What is the RERA Number of Prasanna Param of Wakad?
What is the price range of Prasanna Param of Wakad?
The Prasanna Param offers once-in-a-lifetime deal. Its prices and excellent listings are pretty reasonable compared to the developed area and other buildings in the locality.
Where to download the Prasanna Param brochure?
Downloading the brochure is the best way to get detailed information on the apartment. You can easily download the brochure and get the necessary details about Prasanna Param. You can also connect with the experts of the NoBroker team to gain some valuable insights on the project.
Where to download the Prasanna Param floor plan?
The floor plan can give the perfect layout of a building and thereby, a good understanding of how the homes will turn out to be. The available floor plans at Prasanna Param include apartments. You can also compare the different floor plans to get a better idea of the building and then choose an apartment that best meets your requirements.

 Menu
Menu