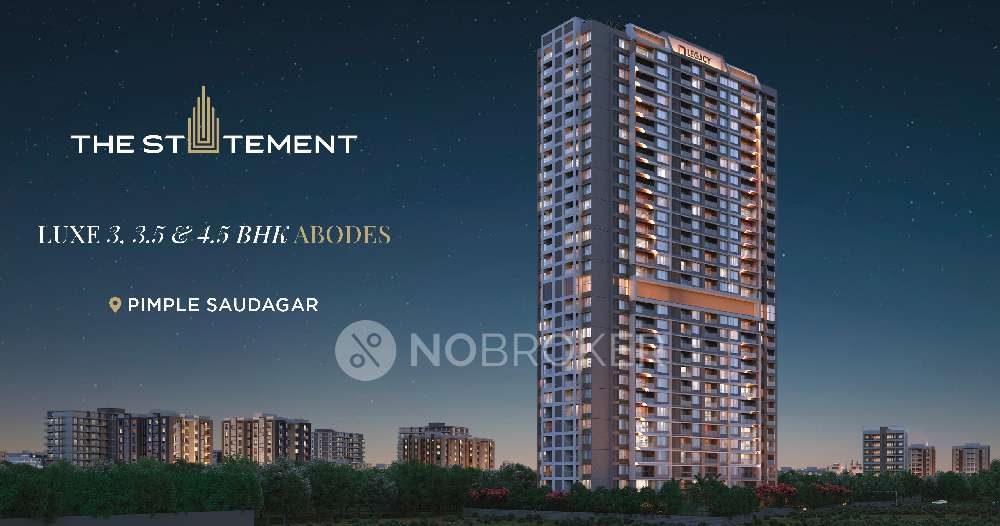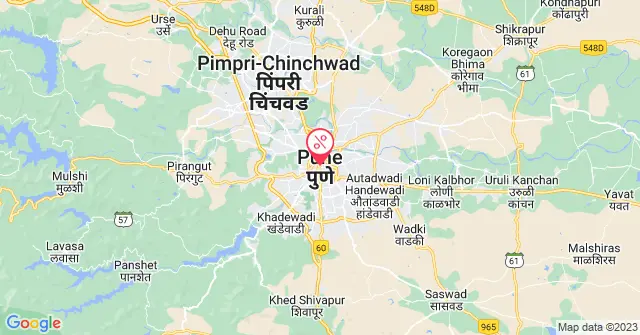- Home /
- Pune
- Legacy Lifespaces /
- Legacy The Statement


















View All 9 Photos

Legacy The Statement

By Legacy Lifespaces
Legacy The Statement

By Legacy Lifespaces
Key Features



Legacy The Statement Floor Plans
Amenities in Legacy The Statement
About the Legacy The Statement
An Overview of Legacy The Statement
Legacy The Statement, located in the peaceful locality of Rahatani, Pune, presents an exclusive enclave of luxury. This single, elegant building houses 140 expansive homes, offering a choice of 3, 3.5, and 4 BHK residences. Spanning across two lush acres, these limited edition dwellings are a testament to spacious and refined living, set against the backdrop of one of Pune’s most sought-after neighbourhoods.
When is Legacy The Statement Possession Date?
Legacy The Statement is scheduled to commence possession from March 2027.
Legacy The Statement: Your Legacy Starts Here
Within the walls of The Statement by Legacy, every fixture, every brush of paint, and each blade of grass in the garden was chosen with care, ensuring a world where quality meets quintessence. This sanctuary of ultra-spacious homes and curated amenities isn't just a residence; it's the backdrop to your life's most enchanting stories. W
Why Buy a Property at Legacy The Statement?
Well-lit with abundant sunshine
Unhindered view and breeze
Ground-level sports and green zones
14th floor dedicated to thoughtfully designed amenities
Constructed with Mivan construction technology
Amenities of Legacy The Statement
Holistic Fitness and Wellness: At Legacy The Statement, embrace a lifestyle where wellness is a priority. An air-conditioned gym equipped with the latest machines awaits your daily workouts, while the yoga and meditation zone offers a peaceful retreat with a lounge for relaxation.
Active Living Spaces: Get moving in spaces designed for every age and interest. The multi-purpose and football courts beckon for a friendly game, and the jogging track, surrounded by green zones and medicinal shrubs, provides a serene environment for your morning runs. For the young and young at heart, the toddlers' play zone and kids' play area with equipment offer endless fun.
Social and Recreational Corners: Socialize and celebrate in style at the pool-side party zone and designer sit-outs, perfect for gatherings under the sky. The senior citizens’ sit-outs provide a dedicated space for peaceful afternoons, while the squash room and digital gaming zone cater to the spirited and competitive.
Cultural and Intellectual Enrichment: Nourish your mind at the library or engage in creative play in the Lego room. The AV room/projector room is ideal for immersive entertainment experiences, and the feature wall adds an artistic touch to the surroundings.
Convenient and Secure Access: Experience seamless entry with the designer AC entrance lobby, ensuring comfort from the moment you step in. The school bus drop zone offers a safe and organized space for children’s daily commutes, integrating convenience and security into everyday living.
Specifications of Legacy The Statement
1. Structure, Painting & Waterproofing
Earthquake-resistant RCC frame structure for external walls.
RCC Mivan structure for external walls.
ACC block for internal walls.
Designer elevation.
Weather-proof acrylic good quality texture paint for external walls.
Gypsum finish surface to walls in common lobbies.
2. Common Areas
Designer entrance lobby.
Individual branded elevator with DG backup for building.
Well-planned Geberit plumbing & drainage system.
PV solar panel with net metering.
LED lights in common areas with DG back-up.
Rainwater harvesting.
Fire-fighting system for the building as per PCMC norms.
3. Common Facilities
Security cabin with intercom facility.
Centralised Tata Sky DTH connection.
4. Electrical & Intercom
Video door phone with intercom facility.
Limited DG backup for individual apartments.
Concealed fire-resistant copper wiring.
Ample light points with branded modular sockets and switches of Havells / Schneider / Legrand or equivalent.
TV points in the living room and all bedrooms.
AC points in all bedrooms and living room.
Adequate electrical points in the kitchen.
Provision for exhaust fan and electrical boiler points in the bathroom.
Provision of taps and electrical points for washing machine and dishwasher.
5. Painting and Finishes
OBD paint on internal walls.
Gypsum finish surface to walls of the entire apartment.
6. Flooring & Tiles
Natural Italian marble flooring with matching skirting in the entire apartment.
Designer Dado 600 x 1200 tiles in bathroom up to lintel level & in kitchen for 2' above platform height.
Ceramic tiles in the terrace and utility area.
Good quality artificial /granite window sills.
7. Doors, Windows & Grills
Elegant designer veneer-finish main door.
Digital lock for the main door.
Laminated doors for all bedrooms with wooden / granite/marble door frames.
All door mortise locks for internal doors.
Sliding 3-track system aluminium windows with mosquito mesh.
2-track sliding system aluminium windows in the kitchen.
Louvres in bathrooms.
Invisible grills for all windows except bathrooms, hall & kitchen.
8. Plumbing & Sanitary Ware
CPVC / UPVC, SWR plumbing and branded sanitary ware.
CP fittings of Hansgrohe / Grohe / TOTO / equivalent brand.
Sanitary fixtures of TOTO / American standard / Duravit or equivalent.
Legacy The Statement: Price and Floor Plan
Starting from Rs. 2.38 crore, Legacy The Statement offers a lifestyle of comfort in Pune's prime locality, redefining luxury living.
Configuration | Carpet Area |
3 BHK | 1455 sq. ft. |
3.5 BHK | 1775 sq. ft. |
4 BHK | 2157 sq. ft. |
How to Download Legacy The Statement Brochure in PDF?
Click the "View Brochure" button on the right-hand side of the page.
Input your mobile number and email to access the brochure.
After entering the details, the brochure will open up for viewing.
To save a copy, click on the "Download" button to obtain the brochure in PDF format.
Legacy The Statement: Address and Location Advantages
Strategic Positioning for Effortless Commutes: Legacy The Statement is nestled within a 3 km radius of Pimpri and Pimple Saudagar, with the bustling hubs of Wakad, Aundh, and Hinjewadi just 5 km away, placing you at the crossroads of convenience and connectivity.
Educational Institutions Within Your Reach: Your new home is surrounded by academic excellence. With institutions like GK Gurukul and Delhi Public International School less than 3 km away, and prestigious universities within a 13 km radius, your educational needs are met with ease.
Healthcare Access, Minutes Away: Health and well-being are taken care of with top-notch medical facilities such as Jeevan Jyoti Super Specialty Hospital and Aditya Birla Hospital, all within a short drive from your doorstep.
Your Gateway to Retail and Leisure: Indulge in retail therapy with malls like Spot 18 and Phoenix Market City close by. Vision 9, just 2.6 km away, ensures that your leisure and shopping needs are always within reach.
Hospitality and Dining at Your Doorstep: Experience fine dining and luxurious stays with facilities like 18 Degrees and Sayaji Hotel, ensuring you're never far from a touch of indulgence or a gourmet meal.
About Legacy Lifespaces
Legacy Lifespaces, established nearly two decades ago, operates on the core principle of 'Delivering more than expected'. This philosophy has cemented its status as a prominent real estate developer, with a strong foothold in Pune's residential sector. The company boasts an impressive delivery of over 20 million square feet of real estate space, encompassing more than 280 buildings and over 14,000 homes, including two expansive township projects. Legacy Lifespaces is dedicated to crafting living spaces that offer more than just a place to stay, focusing on creating enduring habitats that enrich the living experience, thereby redefining the concept of a home as a sanctuary for its residents.
About the Builder

Legacy Lifespaces
An Overview:Legacy Lifespaces was founded in the year 2007 with a vision to be known as an organization that is guided by values of ethics, integrity, transparency, quality, social responsibility and to be dedicated customer focus in all that it does. The company mission is to build thoughtfully designed and high quality homes at affordable prices for our primary customer base of first time homebuyers and to deliver execution excellence which aims at superior architectural design & quality
Ask a question about the project

Explore Neighbourhood


Looking for your dream home?
Ask a question about the project

Compare Projects



Looking for your dream home?
Similar Projects
More Projects in the Rahatani Area
Frequently Asked Questions
Where is Legacy The Statement located?
Good connectivity and the pristine vicinity make Legacy The Statement one of the best place to move in Pune. All kinds of public transport and amenities are easily accessible from here. It is also located close to schools, airports, and restaurants, thus ensuring that your family’s many needs are taken care of.
What is the available Apartment size in Legacy The Statement?
What is the RERA Number of Legacy The Statement of Rahatani?
What is the price range of Legacy The Statement of Rahatani?
The Legacy The Statement offers once-in-a-lifetime deal. Its prices and excellent listings are pretty reasonable compared to the developed area and other buildings in the locality.
Where to download the Legacy The Statement brochure?
Downloading the brochure is the best way to get detailed information on the apartment. You can easily download the brochure and get the necessary details about Legacy The Statement. You can also connect with the experts of the NoBroker team to gain some valuable insights on the project.
Where to download the Legacy The Statement floor plan?
The floor plan can give the perfect layout of a building and thereby, a good understanding of how the homes will turn out to be. The available floor plans at Legacy The Statement include apartments. You can also compare the different floor plans to get a better idea of the building and then choose an apartment that best meets your requirements.

 Menu
Menu