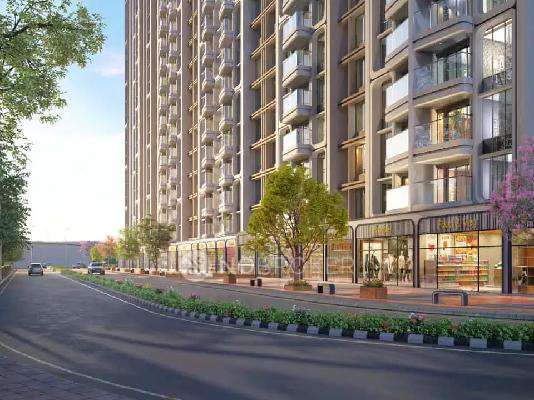- Home /
- Mumbai
- L and T Realty /
- L and T Evara Heights

















View All 8 Photos

L and T Evara Heights

By L and T Realty

By L and T Realty
Key Features




L and T Evara Heights Floor Plans
Amenities in L and T Evara Heights
About the L and T Evara Heights
Experience the luxury living at L&T Evara Heights Thane a signature residential apartment project promising a seamless blend of comforts and a luxury living experience. Boasting an expansive development with meticulously planned layouts, the project is designed for the few discerning residents seeking luxury without compromise. Launched by the pioneer real estate developer L&T Group, the project offers 2 BHK, 3 BHK and 4 BHK homes, at Thane near Viviana Mall. The premium residential apartments at L&T Evara Heights is located in the landmark area near Viviana Mall, Thane. The project is near the Eastern Express Highway, facilitating quick access for the residents to various parts of Mumbai and Thane. The Majiwada Metro Station, Teen Hath Naka Metro Station, and the Cadbury Junction Metro Station connect Thane to other parts of Mumbai city. Thane is well-served with reliable bus services, railway network and taxi services enabling easy commutation for the residents. The major arterial Pokhron road is easily accessible from the project and it connects important areas like Ghodbunder Road and the railway station.
About the Builder
L and T Realty
Established in 2011, L&T Realty is the real estate arm of the $21 billion Larsen and Toubro and a trendsetter amidst real estate developers in India. With an extensive portfolio spanning 6.50 mn. square metres (i.e. 70 mn. sqft.) across Residential, Commercial and Retail developments, the company is currently present in Mumbai, Navi Mumbai, NCR, Bengaluru, Hyderabad and Chennai. L&T Realty is committed to creating landmarks of excellence and providing customer delight at every touch point through design innovation and operational excellence. The business has built a reputation of standing by its promises and embracing the power of digitization and new technologies into its core strategy for growth. Comprehensive in-house capabilities including Design, Sales and Marketing, Finance, Construction and Project Management are our key differentiators. We uphold the well-being of the community and the environment as an important way to build trust with customers, employees and the society at large.
Ask a question about the project

Explore Neighbourhood


Why Search Alone?
Looking for your dream home?
Ask a question about the project

Compare Projects



Find Home With NoBroker Experts
Looking for your dream home?
Similar Projects

More Projects in the Thane West Area
Frequently Asked Questions
Where is L and T Evara Heights located?
Good connectivity and the pristine vicinity make L and T Evara Heights one of the best place to move in Mumbai. All kinds of public transport and amenities are easily accessible from here. It is also located close to schools, airports, and restaurants, thus ensuring that your family’s many needs are taken care of.
What is the available Apartment size in L and T Evara Heights?
What is the RERA Number of L and T Evara Heights of Thane West?
What is the price range of L and T Evara Heights of Thane West?
The L and T Evara Heights offers once-in-a-lifetime deal. Its prices and excellent listings are pretty reasonable compared to the developed area and other buildings in the locality.
Where to download the L and T Evara Heights brochure?
Downloading the brochure is the best way to get detailed information on the apartment. You can easily download the brochure and get the necessary details about L and T Evara Heights. You can also connect with the experts of the NoBroker team to gain some valuable insights on the project.
Where to download the L and T Evara Heights floor plan?
The floor plan can give the perfect layout of a building and thereby, a good understanding of how the homes will turn out to be. The available floor plans at L and T Evara Heights include apartments. You can also compare the different floor plans to get a better idea of the building and then choose an apartment that best meets your requirements.

 Menu
Menu