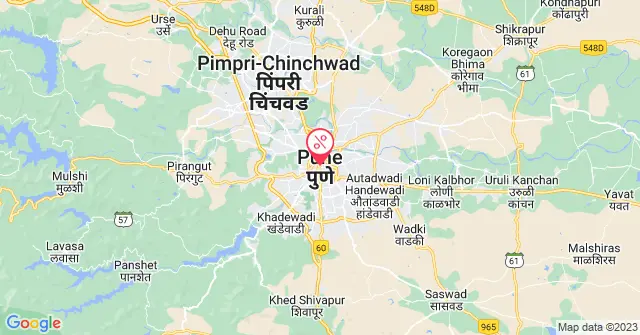- Home /
- Pune
- Kohinoor Group /
- Kohinoor Satori

















View All 8 Photos

Kohinoor Satori

By Kohinoor Group

By Kohinoor Group
Key Features



Kohinoor Satori Floor Plans
Amenities in Kohinoor Satori
About the Kohinoor Satori
Kohinoor Satori is a premium residential project that spans 6.03 acres. The development offers 597 thoughtfully designed units across seven buildings. Kohinoor Satori provides spacious 3, 4, and 4+ BHK apartments for both families and professionals. Kohinoor Satori is situated close to the Kulkarni Endosurgery Institute offering easy access to healthcare facilities along with urban conveniences.
Highlight Features & Amenities
Fitness & Sports
Gym: Fully-equipped with modern machines and free weights, promoting regular fitness routines within the community.
Squash Court: Indoor court for squash games, providing a high-energy fitness option.
Jogging Track: A designated running or walking path, typically landscaped to enhance the outdoor experience.
Cricket Pitch: Provides residents with a dedicated space for cricket practice or casual matches.
Recreation & Entertainment
Indoor Games: Typically includes table tennis, billiards, or board games, offering recreational activities for all ages.
Amphitheatre: An outdoor venue for community events, performances, or movie screenings, fostering social interaction.
Party Area: A dedicated space where residents can host gatherings or celebrations within the premises.
Children’s Activities
Children’s Play Area: Designed with safe, age-appropriate equipment, promoting physical activity for kids.
Common Garden: Open, landscaped space where residents can relax, interact, or engage in outdoor activities.
Park: Larger outdoor green space that may include walking paths, seating areas, and play zones.
Wellness & Relaxation
Spa/Steam/Sauna: Essential for relaxation; facilities typically include steam rooms and saunas to help residents unwind.
Spa: Provides access to professional wellness treatments on-site, offering convenience and comfort.
Swimming Pool: A dedicated area for recreational swimming, often with a separate area for children and sometimes with seating or lounging options.
Eco-Friendly & Infrastructure
Rainwater Harvesting: This system is designed to capture and store rainwater, promoting water conservation in the community.
Sewage Treatment Plant: Ensures that wastewater is processed and treated within the premises, reducing environmental impact.
Floor Plans and Price List
Configurations | Carpet Area |
3 BHK | 1121 sq. ft. - 1327 sq. ft. |
4 BHK | 1655 sq. ft. - 2090 sq. ft. |
4+ BHK | 2326 sq. ft. |
What is the Possession date?
Kohinoor Satori is scheduled to commence possession in December 2028.
Address & Location Advantages
Kohinoor Satori is located in Mahalunge, Pune.
Mahalunge is situated along the Mumbai-Bangalore Highway. It is close to Hinjewadi, which is known for its IT parks and employment hubs. It is close to areas like Baner and Balewadi. This area is known for its rapid growth in residential projects.
Workspaces
Amar Tech Park: 3.3 Km – Located within close proximity for professionals.
Regus: 3.8 Km – Offers flexible coworking and office spaces.
Prescient Technologies: 3.8 Km – Another nearby tech office location.
Hinjewadi Phase 1: 5.8 Km – Major IT hub, housing numerous tech companies and startups.
Schools
Global Indian International School: 1.7 Km – International curriculum school, close to families.
PICT Model School: 2.6 Km – Reputed educational institution nearby.
Vibgyor High Balewadi: 3.4 Km – Known for its well-rounded education programs.
Indira College: 8.2 Km – Offers higher education and professional courses.
Healthcare Centres
Manipal Hospitals: 3.1 Km – Multi-speciality hospital providing comprehensive care.
Benecare Superspeciality Hospital: 4 Km – Specialised healthcare facility.
Jupiter Hospital: 4.9 Km – Another well-equipped hospital nearby.
Ruby Hall Phase 1: 6.4 Km – Prominent hospital known for advanced medical services.
About the Builder
Kohinoor Group
Kohinoor Group has been been one of the most premium real estate developer in India since its inception. It has firmly established itself as one of the leading and successful developers of real estate in India by imprinting its mark across all the classes. With years of market experience and a rich bag of clients, it has provided its customers a rich living experience with the best housing infrastructure.
Ask a question about the project

Explore Neighbourhood


Why Search Alone?
Looking for your dream home?
Ask a question about the project

Compare Projects



Find Home With NoBroker Experts
Looking for your dream home?
Similar Projects

More Projects in the Baner Area
Frequently Asked Questions
Where is Kohinoor Satori located?
Good connectivity and the pristine vicinity make Kohinoor Satori one of the best place to move in Pune. All kinds of public transport and amenities are easily accessible from here. It is also located close to schools, airports, and restaurants, thus ensuring that your family’s many needs are taken care of.
What is the available Apartment size in Kohinoor Satori?
What is the RERA Number of Kohinoor Satori of Baner?
What is the price range of Kohinoor Satori of Baner?
The Kohinoor Satori offers once-in-a-lifetime deal. Its prices and excellent listings are pretty reasonable compared to the developed area and other buildings in the locality.
Where to download the Kohinoor Satori brochure?
Downloading the brochure is the best way to get detailed information on the apartment. You can easily download the brochure and get the necessary details about Kohinoor Satori. You can also connect with the experts of the NoBroker team to gain some valuable insights on the project.
Where to download the Kohinoor Satori floor plan?
The floor plan can give the perfect layout of a building and thereby, a good understanding of how the homes will turn out to be. The available floor plans at Kohinoor Satori include apartments. You can also compare the different floor plans to get a better idea of the building and then choose an apartment that best meets your requirements.

 Menu
Menu