- Home /
- Chennai
- Jain Housing and Constructions Ltd /
- Jains Anushree

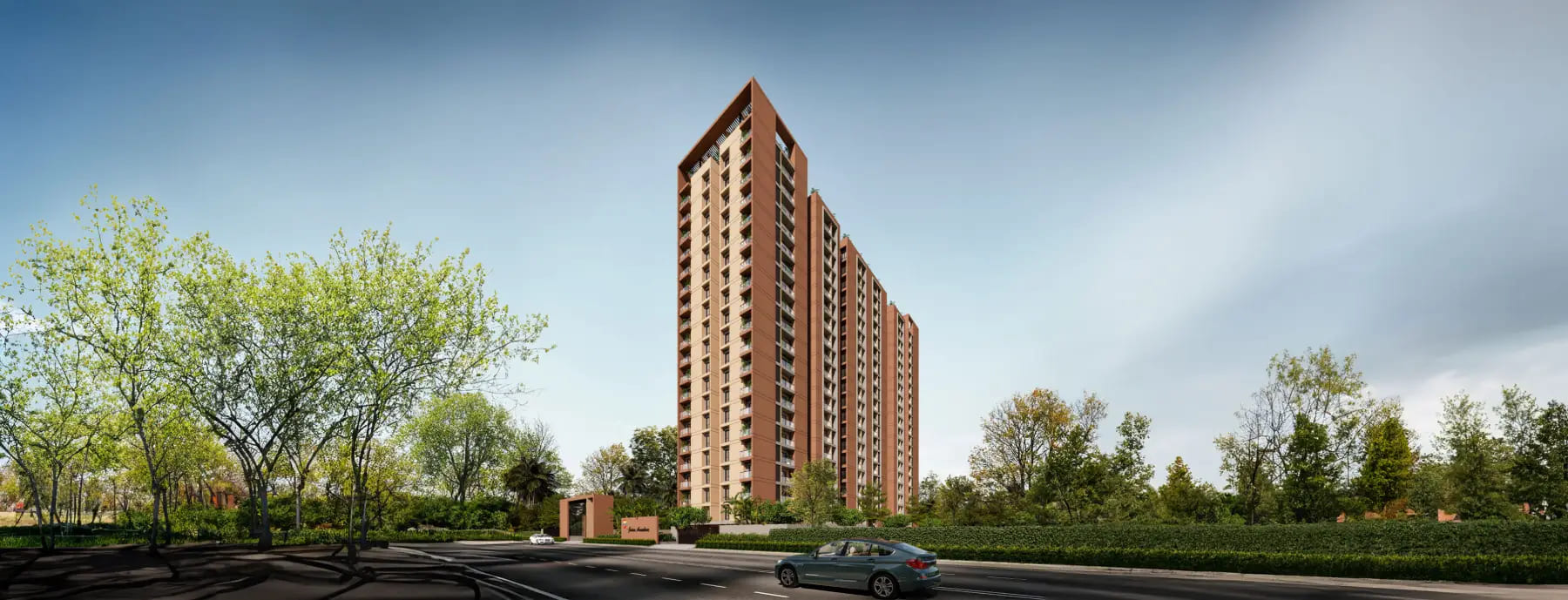



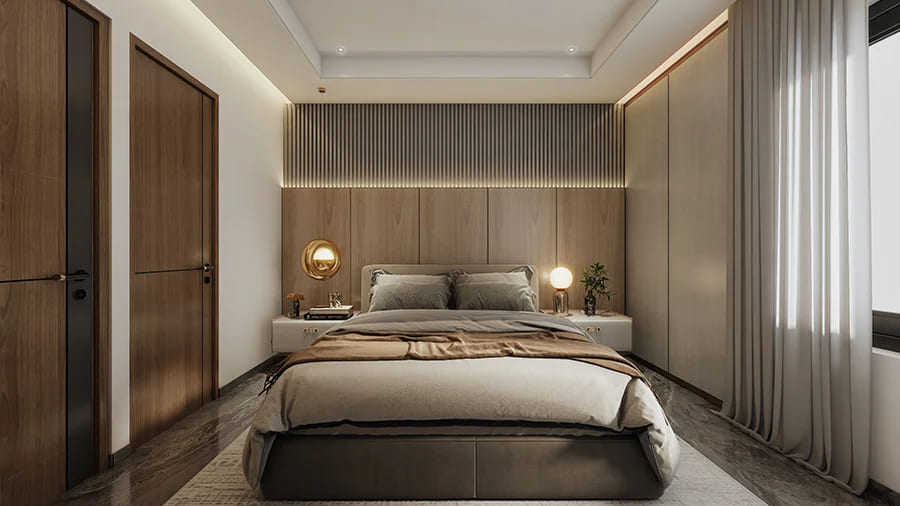










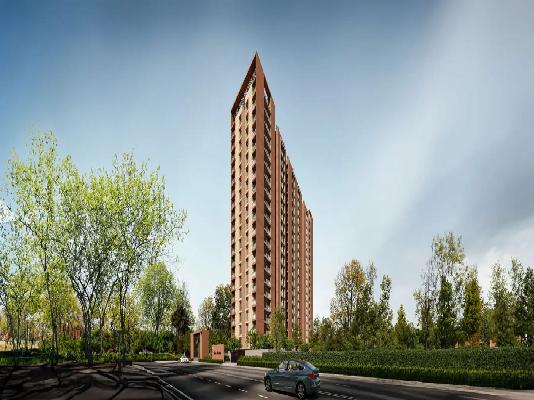
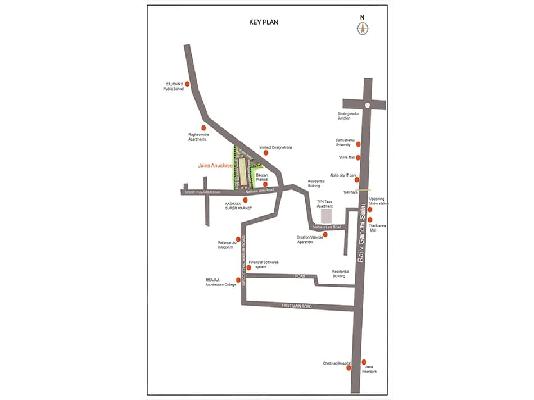
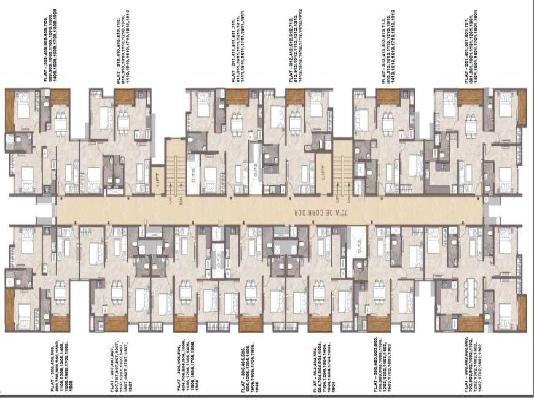

View All 11 Photos

Jains Anushree

By Jain Housing and Constructions Ltd
Jains Anushree

By Jain Housing and Constructions Ltd
Key Features



Jains Anushree Floor Plans
Amenities in Jains Anushree
About the Jains Anushree
Jains Anushree is a modern residential community in Navalur, Chennai. It offers a peaceful and comfortable living environment with 65% open space, allowing residents to enjoy greenery and fresh air. The homes are built with high-quality materials and premium finishes, ensuring durability and elegance in every detail.
Navalur is one of Chennai’s fastest-growing neighbourhoods. It is located on Old Mahabalipuram Road (OMR). It provides excellent connectivity to major IT hubs, including SIPCOT IT Park in Siruseri. Offices, schools, hospitals, and shopping centres are all accessible. The homes are designed for modern living with spacious layouts that allow for natural light and ventilation. The open spaces within the community provide a calm and refreshing environment. Jains Anushree is perfect for those looking for a well-connected, beautifully designed home in a flourishing neighbourhood. Schedule a visit today to experience the premium lifestyle, modern amenities, and serene surroundings of Jains Anushree firsthand! Total Area: 1.50 acres Towers: 1 Tower Units: 244 Units Configuration: 2 BHK and 3 BHK Storeys: B + S + 19 floors Possession Date: January 2029 Landmark: Near Zaitoon Restaurant Developer: Jain Housing and Constructions Ltd Modern Design: Jains Anushree perfectly suits modern living, offering a harmonious blend of comfort and elegance. With 65% open space, it provides a serene environment amidst nature. The homes feature premium finishes and high-quality materials, ensuring durability and style. Thoughtfully designed with Vastu principles, they create a balanced and positive living space. Address: Ramseetha Plot 4, Shrirampriya Avenue, Egattur, Tamil Nadu 600130 Google Map: Jains Anushree Amenity: Jains Anushree offers a wide range of exclusive amenities, including sports facilities like a cricket practice net, basketball court, skating rink, and golf putting green. Fitness options include a gym, outdoor fitness area, cross-fitness zone, and jogging track. There’s a meditation zone, reflexology pathway, aroma garden, and rooftop lounge for relaxation. Kids can enjoy a play area, tot-lot, snakes and ladders, and a sandpit. Social spaces include a party lawn, rooftop cabana, open-air theatre, and BBQ counter. Additional features like a library, video game room, Wi-Fi zone, bonfire pit, and solar panels add to the modern living experience. Jains Anushree offers a perfect blend of modern living, connectivity, and premium amenities, making it an ideal choice for homeowners and investors. Prime Location & Connectivity – Located in Navalur, Chennai, with easy access to IT hubs, schools, hospitals, and shopping malls along OMR. Modern & Vastu-Compliant Homes – 2 BHK & 3 BHK apartments with high-quality finishes, spacious layouts, and premium amenities. Exclusive Lifestyle Amenities – Jogging track, gym, yoga space, cricket practice net, rooftop lounge, open-air theatre, kids’ play area, and more. Eco-Friendly & Smart Living – Solar panels, rainwater harvesting, EV charging stations, 24/7 security, and Wi-Fi zones for a sustainable lifestyle. Jains Anushree is designed for a balanced and enriching lifestyle. It offers recreation, fitness, and relaxation spaces. It combines modern conveniences with community-focused features, ensuring comfort for all age groups. Outdoor Activities & Sports Bicycle rack – Provides a designated space to park bicycles securely within the community. Mountain climbing – A dedicated climbing area designed for adventure enthusiasts. Jogging track – A well-laid track for jogging and running within the premises. Outdoor fitness area – Equipped with open-air fitness stations for workouts. Cricket practice net – A space designed for cricket practice and batting drills. Skating rink – A smooth-surfaced area for skating activities. Basketball court – A full-sized or half-sized court for basketball enthusiasts. Multi-purpose court – A flexible sports court that can accommodate multiple games. Golf putting green – A small practice area for golf putting skills. Trampoline – A jumping zone designed for both kids and adults. Cross-fitness area – A specialised zone for functional training and high-intensity workouts. Kids’ Play & Family Fun Green pavilion – A shaded area surrounded by greenery for relaxation. Hopscotch – A play area with hopscotch markings for children. Tot-lot – A dedicated play zone with safe equipment for toddlers. Snakes and ladders – A life-sized board game experience in an open space. Lawn play mounds – Small grassy mounds designed for kids to run and play. Organic garden – A dedicated garden space for growing organic plants. Pets park – A designated area where pets can play and exercise. Children’s play area – A secured space with various play equipment. Gaga ball – An enclosed ball game area for fun and active play. Sandpit – A soft sand-filled play area for children to enjoy. Indoor & Recreational Games Table tennis – A dedicated space for playing indoor table tennis. Air hockey – An indoor gaming table designed for air hockey matches. Dartboard – A setup for dart-throwing games. Board games – A collection of classic board games for all ages. Chess – A designated space for playing chess games. Foosball – A table game setup for foosball enthusiasts. Video game room – A room with gaming consoles and screens for digital gaming. Health & Wellness Gym – A fully equipped gym for fitness training. Senior citizen seating – Comfortable seating areas designed for elderly residents. Meditation zone – A peaceful space meant for relaxation and meditation. Yoga and meditation space – A dedicated area for yoga and mindfulness exercises. Reflexology pathway – A stone pathway designed to stimulate pressure points. Relax zone – A quiet space for unwinding and relaxation. Aroma garden – A garden with aromatic plants for a refreshing experience. Rooftop garden – A landscaped garden located on the rooftop. Sun lounge – A seating area for sunbathing or enjoying natural light. Community & Social Spaces Seating with pergolas – Shaded seating areas with pergolas. Green gossip corner – A small seating zone designed for casual conversations. Party lawn with dining – A spacious lawn for hosting social events with dining arrangements. Bonfire pit with seating – A designated fire pit with seating around it. Sensory play area – A specially designed area with elements that stimulate the senses. DJ deck with counter seating – A space with a DJ booth and counter seating. BBQ counter with seating – An outdoor barbecue area with seating arrangements. Rooftop cabana – A stylish open-air cabana setup on the rooftop. Rooftop lounge – A dedicated rooftop space for social gatherings and relaxation. Infinity walkway – A walking path with an aesthetically pleasing design. Exercise Pavilion – An open-air pavilion designed for physical exercises. Space for floor games – An area designated for playing traditional floor games. Gazebo seating with selfie wall – A gazebo with a backdrop designed for taking selfies. Entertainment & Tech Spaces Library – A quiet space filled with books for reading and studying. Audio-visual room – A room with screens and sound systems for media consumption. Open-air theatre – An outdoor space designed for screenings and performances. Jains Anushree offers a well-equipped living experience with eco-friendly solutions, security, and modern conveniences. Every feature is designed for comfort, efficiency, and a hassle-free lifestyle. Solar panels – Helps in reducing electricity costs and promote renewable energy use. Rainwater harvesting – Efficiently collects and stores rainwater for various uses. Sewage treatment plant – Ensures proper wastewater management within the community. Wi-Fi zone – Provides internet access in designated areas for residents. Mobile charging station – Convenient charging points for mobile devices in common spaces. 2-wheeler charging area – Dedicated charging points for electric two-wheelers. Car charging area – Charging stations for electric vehicles. Visitor parking – Separate parking space for guests. Car washing area – A designated space for vehicle cleaning and maintenance. CCTV cameras – 24/7 surveillance for monitoring and safety. Security – Manned entry points and security personnel for controlled access. Dry cleaning & laundry – On-site laundry services for residents. Power backup – Uninterrupted electricity supply for common areas and essential services. Lift – Ensures easy movement between floors in the buildings. Vastu-compliant homes – Designed following traditional architectural principles. The flats at Jains Anushree are designed with high-quality materials, modern finishes, and thoughtful layouts to ensure durability, comfort, and style. RCC framed structure designed for stability and durability. Earthquake-resistant construction as per safety standards. High-quality blockwork for internal and external walls. Smooth finish with premium emulsion paint for interiors. Weather-resistant exterior paint for long-lasting durability. Vitrified tiles for living, dining, and bedrooms. Anti-skid ceramic tiles for bathrooms and balconies. Main door with a teakwood frame and flush shutter. Internal doors with engineered wooden frames. UPVC windows with clear glass for ample ventilation. Polished granite countertop with a stainless steel sink. Provision for exhaust fan and water purifier. Adequate electrical points for kitchen appliances. High-quality sanitary fittings and branded CP fixtures. Wall-mounted EWC with concealed flush tank. Provision for geyser and exhaust fan. Modular switches with concealed copper wiring. Adequate power points for electrical appliances. PVC concealed plumbing lines for better durability. Anti-skid tiles for balcony flooring. Well-lit corridors and staircases with elegant finishes. Vastu-compliant layouts for better energy flow. Power backup for common areas and essential services. CCTV surveillance for security. The pricing and payment plans for Jains Anushree are designed to offer flexibility and convenience. With thoughtfully planned 2 BHK and 3 BHK configurations, the apartments cater to different space requirements. Configuration Size Price 2 BHK 550 sq. ft. On Request 3 BHK 846 sq. ft. On Request Jains Anushree is located in Navalur, Chennai. Navalur is a rapidly growing suburb in South Chennai along the Old Mahabalipuram Road (OMR). It has evolved from a quiet locality into a thriving residential and commercial hub, attracting professionals and families. Hiranandani Upscale School – Located 2.2 km away, offers quality education with modern infrastructure. Balamurugans Hospital—Just 800 metres,ensures quick medical assistance and reliable healthcare. Mohamed Sathak University – Situated 700 metres away, this university provides diverse higher education programs. Chennai International Airport – At a distance of 24.3 km, it offers easy domestic and international connectivity. The Marina Mall – Only 1.3 km away, a hub for shopping, dining, and entertainment. NH 66 – Just 800 metres from the location, this highway ensures smooth connectivity to key areas and cities. Pacifica Tech Park—Located 1.3 km away, this major IT hub hosts several corporate offices. VGP Wonder World – At a distance of 12.7 km, this amusement park offers exciting rides and attractions Pros Cons Well-Planned Community Layout – The project is designed with 65% open space, ensuring a breathable and spacious living environment compared to crowded residential complexes. Possession Delay – With a possession date set for January 2029, buyers must wait several years before moving in. Diverse Recreational Facilities – Unique amenities like a rooftop cabana, bonfire pit, and sensory play area offer a refreshing change from standard apartment complexes. Limited Unit Sizes – The available 2 BHK and 3 BHK apartments have compact layouts, which may not suit those looking for larger living spaces. Pet-Friendly Features—A dedicated pet park ensures a welcoming environment for pet owners, a feature not commonly found in all residential projects. Weather Conditions & Coastal Humidity – Being close to the coastline, residents might experience higher humidity levels, which could require additional maintenance for interiors Modern Safety & Security Measures – CCTV surveillance, 24/7 security, and controlled access ensure a secure living space for residents. High-Density Living – With 244 units in a single tower, privacy might be a concern, and shared facilities may get crowded during peak hours.Overview of Jains Anushree
Why Buy A Property in Jains Anushree?
Amenities Offered at Jains Anushree
Features of Jains Anushree
Sustainability & Eco-Friendly Features
Technology & Connectivity
Vehicle & Parking Facilities
Security & Safety
Convenience & Essential Services
Lifestyle & Well-Being
Specifications of Flats in Jains Anushree
Structure
Walls & Finishes
Flooring
Doors & Windows
Kitchen
Bathrooms
Electrical & Plumbing
Balconies & Common Areas
Additional Features
Pricing and Payment Plans
Location and Connectivity
Pros and Cons of Jains Anushree
About the Builder

Jain Housing and Constructions Ltd
JAIN HOUSING & CONSTRUCTION LTD was incorporated and established in the year 1987. Headquartered in Chennai, Tamil Nadu. The company holds a pre-eminent position of leadership in South India’s highly competitive construction industry. The company which has built its reputation for quality, integrity, innovation and unmatched customer service, has been involved in some of the most notable residential developments in the cities of Chennai, Bangalore, Hyderabad, Cochin, Coimbatore & Tirpur, over the last 33 years. Headquartered in Chennai, Tamil Nadu. Ever since its inception, the company has consistently set soaring standards for others to follow. A highly proficient team with several man-years of technology and management experience fuels the success of the company and every project of JAINS represents years of experience and an extensive portfolio of successful assignments.
Ask a question about the project

Explore Neighbourhood


Looking for your dream home?
Ask a question about the project

Compare Projects



Looking for your dream home?
Similar Projects
More Projects in the Navalur Area
Frequently Asked Questions
Where is Jains Anushree located?
Good connectivity and the pristine vicinity make Jains Anushree one of the best place to move in Chennai. All kinds of public transport and amenities are easily accessible from here. It is also located close to schools, airports, and restaurants, thus ensuring that your family’s many needs are taken care of.
What is the available Apartment size in Jains Anushree?
What is the RERA Number of Jains Anushree of Navalur?
What is the price range of Jains Anushree of Navalur?
The Jains Anushree offers once-in-a-lifetime deal. Its prices and excellent listings are pretty reasonable compared to the developed area and other buildings in the locality.
Where to download the Jains Anushree brochure?
Downloading the brochure is the best way to get detailed information on the apartment. You can easily download the brochure and get the necessary details about Jains Anushree. You can also connect with the experts of the NoBroker team to gain some valuable insights on the project.
Where to download the Jains Anushree floor plan?
The floor plan can give the perfect layout of a building and thereby, a good understanding of how the homes will turn out to be. The available floor plans at Jains Anushree include apartments. You can also compare the different floor plans to get a better idea of the building and then choose an apartment that best meets your requirements.

 Menu
Menu