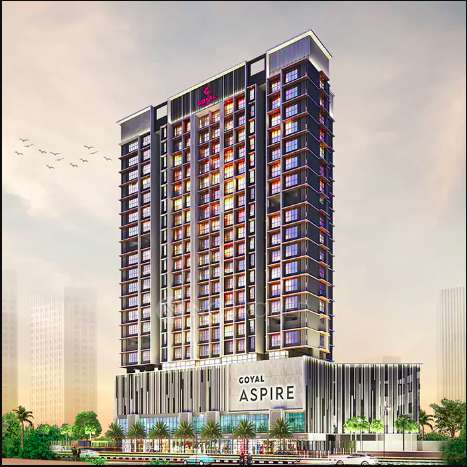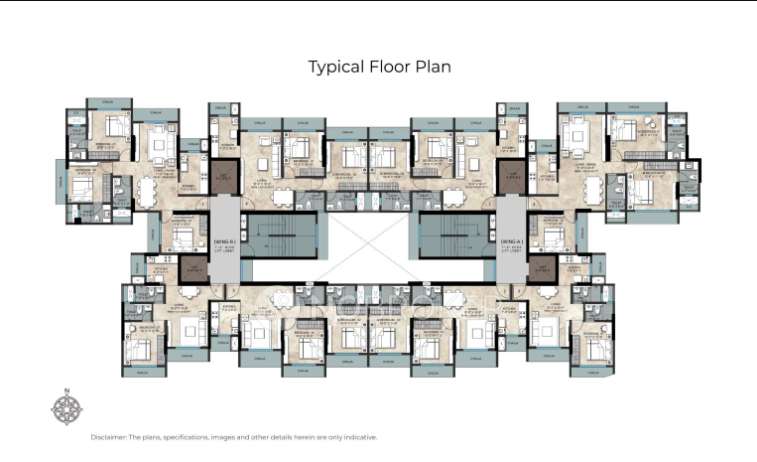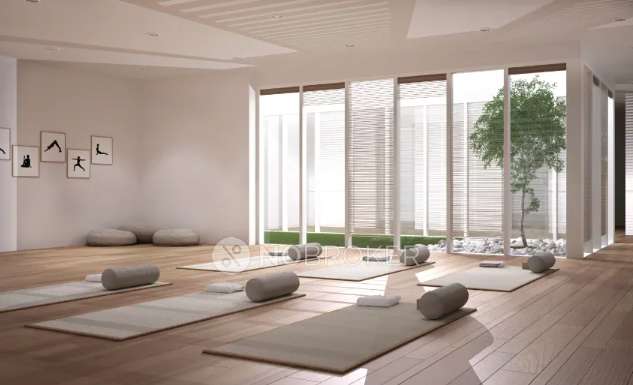- Home /
- Mumbai
- Goyal Realty /
- Goyal Aspire















View All 6 Photos

Goyal Aspire

By Goyal Realty

By Goyal Realty
Key Features



Goyal Aspire Floor Plans
Amenities in Goyal Aspire
About the Goyal Aspire
Goyal Aspire is an exclusive residential project located in Kandivali West, Mumbai. It offers a blend of convenience and serenity. This prime location ensures residents enjoy the city's hustle and a peaceful living environment. The homes feature breathtaking views of the city skyline, enhancing daily life with stunning visuals. Each home is Vastu-compliant, ensuring a balanced and harmonious living space.
The residences are exquisitely designed, with smart planning to maximise space. The layout prioritises style and functionality, providing comfort for families and individuals.
Goyal Aspire is near landmarks such as Kandivali Railway Station, shopping malls, schools, and healthcare facilities. It offers seamless connectivity to the Western Express Highway and metro stations, making commuting quick and easy. This project is the perfect blend of luxury, accessibility, and comfort, creating an ideal living space for anyone seeking a modern lifestyle in Mumbai.
Schedule a visit to Goyal Aspire today and experience luxury living in Kandivali West!
Overview of Goyal Aspire
Total Area: 1.00 acres
Towers: 1 Tower
Units: 150 Units
Configuration: 1 BHK, 2 BHK and 3 BHK
Storeys: G + 4P + 16 Floors
Possession Date: October 2025
Landmark: Real Media Multipurpose
Developer: Goyal Realty was founded with a clear vision: to create homes where families can build memories for a lifetime. Over the past four decades, the company has focused on developing well-designed living spaces amidst the lush greenery of the western suburbs, establishing a renowned reputation for excellence. With a strong belief in enhancing the customer experience, Goyal Realty has always aimed to strike the perfect balance between expertise and service, ensuring every project is delivered to the highest standards.
Modern Design: Goyal Aspire offers breathtaking city views, allowing residents to enjoy the beauty of Mumbai's skyline. The homes are Vastu-compliant, ensuring a harmonious and balanced living space. Each residence is exquisitely designed with attention to detail, and the smartly planned layouts maximise space for a comfortable and functional living experience.
Address: 26/4, Mathuradas Road, Kandivali, Hemu Colony, Bhagat Colony, Kandivali West, Mumbai, Maharashtra 400067
Google Map: Goyal Aspire
Amenity: Goyal Aspire offers a range of premium amenities, including Pergola Seating, Amphitheatre, BBQ Area, Seating Area, Lounge Seating, Viewing Deck, Reading Area, Working Pods, Swing Seating, Outdoor Yoda Deck, Zen Garden, Rock Climbing Wall, Cycling Track, Indoor Yoga, Meditation, and a Cricket Net.
Why Buy A Property in Goyal Aspire?
Prime Location & Connectivity: Situated in Kandivali West, with easy access to the Western Express Highway, metro stations, and nearby schools, hospitals, and shopping malls, ensuring convenience and excellent connectivity.
Luxury Amenities: Goyal Aspire offers a range of modern amenities, such as a Rock Climbing Wall, Cycling Track, Zen Garden, Indoor Yoga, and more, to provide a well-rounded lifestyle.
Vastu-Compliant & Smart Design: Each home is Vastu-compliant with smart, space-maximising layouts and stunning city views, ensuring a comfortable and harmonious living experience.
Trusted Developer & Investment Potential: Developed by Goyal Realty, known for its quality and reliability, Goyal Aspire promises high returns on investment due to its prime location and superior design.
Pricing and Payment Plans
Configuration
Carpet Area
Price
1 BHK
414 sq. ft.
On Request
2 BHK
584 sq. ft. - 628 sq. ft.
On Request
3 BHK
950 sq. ft.
On Request
Features of Goyal Aspire
Prime Location & Connectivity: Situated in Kandivali West, with easy access to the Western Express Highway, metro stations, and nearby schools, hospitals, and shopping malls, ensuring convenience and excellent connectivity.
Luxury Amenities: Goyal Aspire offers a range of modern amenities, such as a Rock Climbing Wall, Cycling Track, Zen Garden, Indoor Yoga, and more, to provide a well-rounded lifestyle.
Vastu-Compliant & Smart Design: Each home is Vastu-compliant with smart, space-maximising layouts and stunning city views, ensuring a comfortable and harmonious living experience.
Trusted Developer & Investment Potential: Developed by Goyal Realty, known for its quality and reliability, Goyal Aspire promises high returns on investment due to its prime location and superior design.
Configuration | Carpet Area | Price |
1 BHK | 414 sq. ft. | On Request |
2 BHK | 584 sq. ft. - 628 sq. ft. | On Request |
3 BHK | 950 sq. ft. | On Request |
Safety & Security
Surveillance CCTV Camera: Ensures the safety and security of the entire property with constant monitoring.
CCTV Camera: Provides added security throughout common areas.
Security: 24/7 security personnel to ensure the safety of all residents.
Intercom: A communication system that quickly connects with security or other residents.
Sustainability & Environment
Rain Water Harvesting System: A system designed to collect and store rainwater, promoting sustainability and reducing water wastage.
Sewage Treatment Plant: A facility to treat and recycle water, contributing to environmental responsibility.
Acrylic Anti-Fungus Paint on External Surface: This special paint helps prevent fungal growth and enhances durability and cleanliness.
Infrastructure & Convenience
Branded Automatic Lift with Automatic Rescue Device: Modern, branded lifts with safety features for easy and secure travel between floors.
Sufficient Car Parking: Ample parking space to accommodate residents and visitors.
Gas Pipeline: A secure and convenient gas supply system for every unit.
Aesthetic & Design
Designer Compound Wall & Gate: A visually appealing, secure boundary for the property.
Decorative Entrance Lobby: A well-designed, welcoming entrance area that adds to the property's overall appeal.
Soothing Water Wall: A decorative water feature that adds tranquillity and visual appeal to the surroundings.
Amenities Offered at Goyal Aspire
Relaxation and Social Spaces |
|
Active and Fitness Amenities |
|
Leisure and Workspaces |
|
Wellness and Serenity |
|
Specifications of Flats in Goyal Aspire
Living & Bedrooms
Vitrified flooring for a sleek look.
Thoughtfully designed electrical layout.
Durable granite sills for windows.
Ready provisions for cable, telephone, AC, and intercom.
Doors & Windows
Fire-resistant main door for safety.
Pre-laminated doors for other rooms.
High-grade anodised windows for durability.
Kitchen
Vitrified flooring for easy maintenance.
Granite kitchen platform with a stainless steel sink.Stylish designer dado tiles.
Safe pipe gas connection.
Electrical points for kitchen appliances.
Bathrooms
Vitrified flooring for a clean look.
Elegant designer dado tiles.
High-quality sanitary ware with brand warranty.
Electrical & Plumbing
Concealed copper wiring with an efficient layout.
Branded modular electrical switches.
Concealed plumbing with high-quality fixtures.
Location and Connectivity
Goyal Aspire is located in Kandivali West, Mumbai.
Kandivali West is a locality in the northern part of Mumbai. This prime location is well-connected to key parts of the city, making it a sought-after destination for homebuyers and investors.
Connectivity
Goyal Aspire in Kandivali West offers excellent connectivity, making it an ideal location for easy commuting. The New Link Road is just a short drive away, providing smooth connectivity to various parts of Mumbai. The Dahanukarwadi Metro Station, located nearby, enhances the area's accessibility to other parts of the city, especially the central and southern regions. Kandivali Station is also within reach, making travel by train convenient. The Western Express Highway is easily accessible, offering seamless travel to key areas like Andheri, Borivali, and beyond.
Educational Institutions
Families in and around Goyal Aspire have access to several reputed educational institutions. Thakur International School and Orchids International School are nearby, offering quality education at the school level. For higher education, institutions like KES Shroff College, Nagindas Khandwala College, Prahladrai Dalmia Lions College, and Ghanshyamdas Saraf College are all located within a short distance. Additionally, Carmel of Joseph School, St. Teresa High School, and KES Shroff College are close by, ensuring students of all ages can access excellent learning opportunities.
Hospitals
Healthcare is never far from Goyal Aspire. The Lotus Multispeciality Hospital and Oscar Hospital provide comprehensive medical services and are just a short drive away. The Arya Women's Health Care Centre is nearby for women's health. The Surana Hospital & Research Centre is also nearby, offering advanced healthcare facilities and specialised treatments.
Pros and Cons of Goyal Aspire
Pros | Cons |
Serene Living Environment: Despite being in a bustling city like Mumbai, Goyal Aspire offers a peaceful ambience with beautiful city views, perfect for those seeking tranquillity. | High Maintenance Costs: With premium amenities and luxury living standards, the upkeep of these facilities may lead to higher monthly maintenance fees. |
Smart Space Planning: The residences are intelligently designed with space-maximising layouts, ensuring comfortable living without sacrificing style. | Traffic Congestion: Kandivali West is a popular area, which might lead to traffic congestion, especially during peak hours |
Extensive Range of Amenities: The wide variety of facilities, including a BBQ area, reading spaces, and wellness features like a sauna, caters to diverse interests and lifestyles. | Possible Crowding of Common Areas: Given the range of amenities and only one tower with 150 units, the common areas might get crowded, especially on weekends or holidays. |
Sustainability Features: Eco-friendly features like rainwater harvesting and a sewage treatment plant promote responsible living and contribute to environmental preservation. | Lack of Swimming Pool: Despite offering a variety of fitness and recreational amenities, the absence of a swimming pool may be a downside for those who prefer aquatic activities. |
About the Builder

Goyal Realty
Goyal Realty was started with a singular vision to create habitats for families to cherish for a lifetime. Our emphasis on classified living spaces, nestled among the greenery of western suburbs, has evolved into an illustrious signature over the last 4 decades. Based on the belief that we are here to enhance the experience of our customers, our priority has always been to bring a fine balance between our expertise and services to deliver projects par excellence. With the second generation of the Goyal family setting a firm foothold in the company and in the industry, the Group has grown in its ethos by plunging into newer dimensions and industries. While Commitment and Customer First were reminiscent with the Group for all these years, a new strand of Design Excellence has now completed the picture.
Ask a question about the project

Explore Neighbourhood


Why Search Alone?
Looking for your dream home?
Ask a question about the project

Compare Projects



Find Home With NoBroker Experts
Looking for your dream home?
Similar Projects

More Projects in the Kandivali West Area
Frequently Asked Questions
Where is Goyal Aspire located?
Good connectivity and the pristine vicinity make Goyal Aspire one of the best place to move in Mumbai. All kinds of public transport and amenities are easily accessible from here. It is also located close to schools, airports, and restaurants, thus ensuring that your family’s many needs are taken care of.
What is the available Apartment size in Goyal Aspire?
What is the RERA Number of Goyal Aspire of Kandivali West?
What is the price range of Goyal Aspire of Kandivali West?
The Goyal Aspire offers once-in-a-lifetime deal. Its prices and excellent listings are pretty reasonable compared to the developed area and other buildings in the locality.
Where to download the Goyal Aspire brochure?
Downloading the brochure is the best way to get detailed information on the apartment. You can easily download the brochure and get the necessary details about Goyal Aspire. You can also connect with the experts of the NoBroker team to gain some valuable insights on the project.
Where to download the Goyal Aspire floor plan?
The floor plan can give the perfect layout of a building and thereby, a good understanding of how the homes will turn out to be. The available floor plans at Goyal Aspire include apartments. You can also compare the different floor plans to get a better idea of the building and then choose an apartment that best meets your requirements.

 Menu
Menu