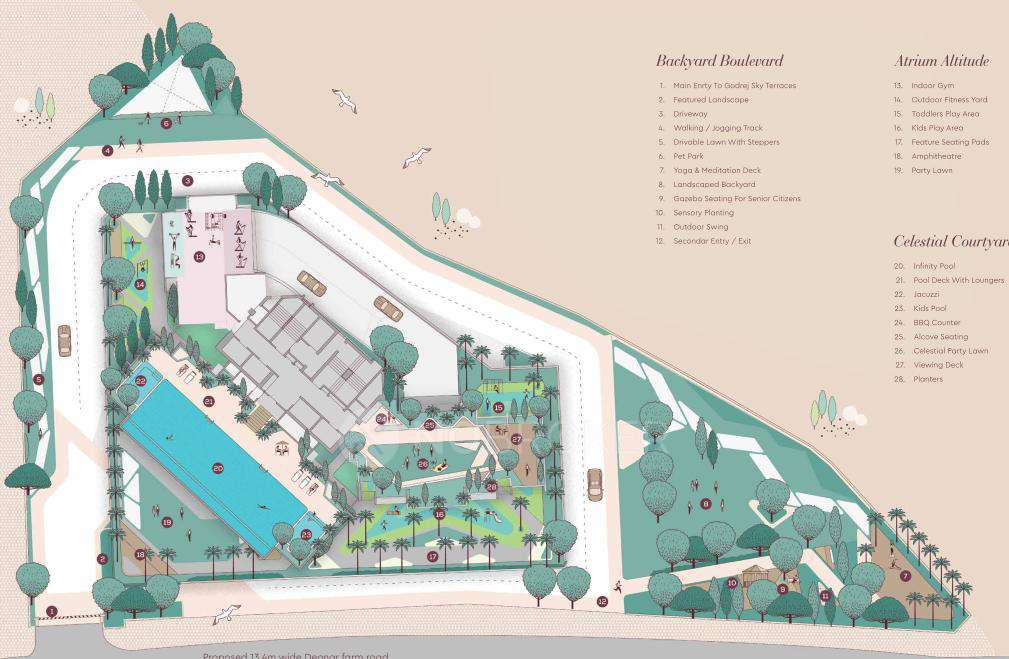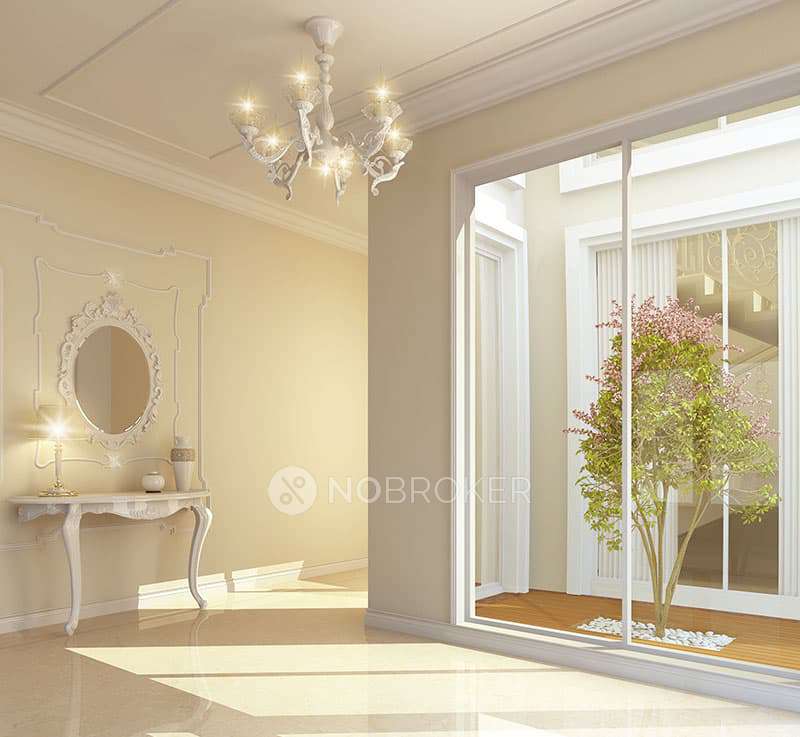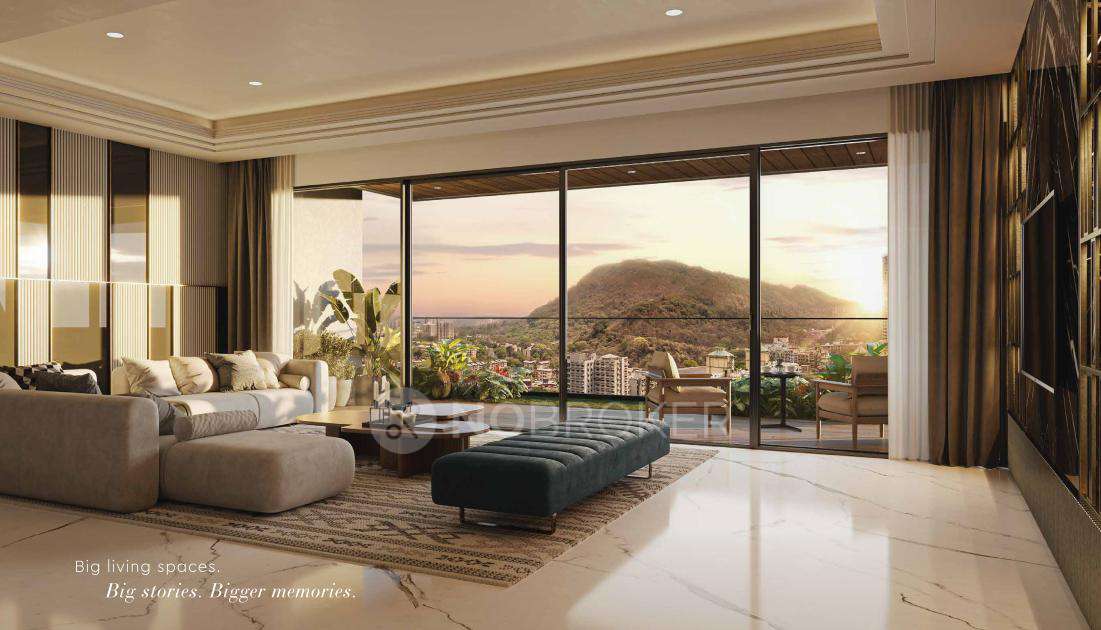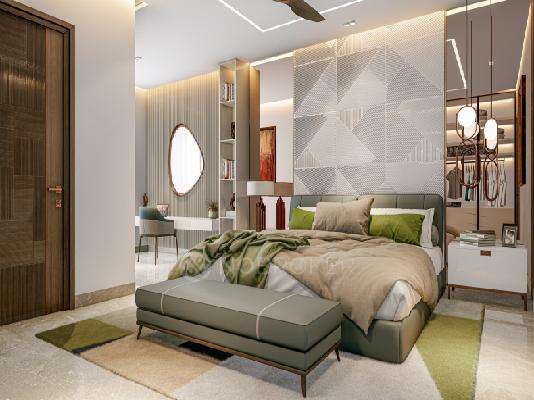- Home /
- Mumbai
- Godrej Properties /
- Godrej Sky Terraces






















View All 13 Photos

Godrej Sky Terraces

By Godrej Properties

By Godrej Properties
Key Features



Godrej Sky Terraces Floor Plans
Amenities in Godrej Sky Terraces
About the Godrej Sky Terraces
NSL Nakshatra is a beautiful residential project spread across 2.35 acres. This building features one impressive building with 301 units. It offers 3 and 4 BHK apartments, perfect for families looking for space and comfort. The apartments are designed for comfort and filled with natural light. This prime location ensures excellent connectivity and access to top-rated schools, renowned hospitals, shopping centres, and dining options, making daily life convenient.
When is NSL Nakshatra’s Possession Date?
NSL Nakshatra is scheduled to commence possession in May 2029.
NSL Nakshatra: Unveil the Incredible
Discover a home at NSL Nakshatra, where every convenience is just around the corner. Give your children the best environment to grow and flourish. With dedicated play areas and safe, open spaces, NSL Nakshatra ensures your little ones create cherished memories every day. Imagine nights filled with community events, outdoor movies, and stargazing. The open-air amphitheatre and gathering spaces offer the perfect setting for unforgettable evenings with family and friends. Step into a world of luxury right on the ground floor. From a state-of-the-art fitness centre and serene swimming pool to lush, landscaped gardens, there's something to delight every member of your family. Explore the perfect blend of convenience, comfort, and community at NSL Nakshatra, where every day brings new possibilities and lasting happiness.
Why Buy a Property at NSL Nakshatra?
Excellent Connectivity.
Vastu-compliant homes.
Premium Amenities.
Amenities of NSL Nakshatra
Stay Cool and Comfortable: You’ll love the convenience and comfort NSL Nakshatra offers. With servant rooms to help keep things organised and air conditioners to keep you cool during hot days, you’ll always feel at home. The intercom system makes staying connected within the community a breeze.
Endless Fun and Recreation: Get ready to dive into a world of activities! Whether you’re hitting the tennis court, perfecting your swing on the golf course, or enjoying a refreshing dip in the swimming pool, there's something for everyone. The kids can explore the play area, and you can challenge friends to a game of badminton, squash, or even snooker. With jogging tracks, a skating rink, and basketball courts, staying active has never been this fun. Plus, there’s a park, common garden, and amphitheatre for those leisurely, laid-back moments. For the social butterflies, the clubhouse, community hall, and party area are perfect for gatherings and celebrations.
Safety and Sustainability Sorted: Feel secure and eco-friendly at NSL Nakshatra. Enjoy uninterrupted living with a reliable power backup system, and rest easy knowing fire safety measures are in place. The sewage treatment plant and rainwater harvesting system show our commitment to sustainability, ensuring you live in a clean and green environment.
Specifications of NSL Nakshatra
Structural Strength and Safety-
The RCC shear wall-framed structure at NSL Nakshatra is built to withstand wind and earthquakes (Zone-2), ensuring durability and safety.
Waterproofing-
All bathrooms, balconies, utility areas, and the roof terrace are equipped with waterproofing.
Elegant Entrance Lobby-
The air-conditioned entrance lobby exudes elegance and welcomes you in style.
Walls-
Both internal and external walls feature reinforced shear walls for enhanced structural integrity.
Wall Finishes-
Internal Walls: Smooth putty finish with two coats of premium acrylic emulsion paint over a primer.
External Walls: Textured or smooth finish with two coats of exterior paint.
Corridors: False ceiling with a smooth putty finish and two coats of premium acrylic emulsion paint over a primer.
Staircases: Putty finish with two coats of OBD paint over a primer.
Ceiling Finishes
Inside Flats: Smooth putty finish with two coats of premium acrylic emulsion paint over a primer.
Bathrooms & Utilities: Calcium silicate board or grid ceiling to cover service lines.
Corridors: Smooth putty finish with two coats of premium acrylic emulsion paint over a primer.
Staircases: Putty finish with two coats of OBD paint over a primer.
Flooring-
Living, Dining, Bedrooms & Kitchen: 800 x 800 mm glazed vitrified tiles.
Corridors: Glazed vitrified tiles.
Bathrooms & Utilities: Anti-skid ceramic tiles.
Balconies: Anti-skid ceramic tiles.
Staircases: Natural stone flooring.
Lift Lobby Area: Vitrified tiles.
Tile Cladding-
Bathrooms: Vitrified or ceramic tiles up to the false ceiling.
Utilities: Vitrified or ceramic tiles up to sill height.
Lift Lobby Area: Granite or vitrified tile cladding.
Doors and Windows-
Main Door: 8’ teak wood or engineered wood frame and shutter with melamine polish.
Internal & Utility Doors: 7’ hardwood frame with laminate shutter.
Sliding/French Doors: UPVC frames with toughened glass and mosquito mesh provision.
Windows: UPVC with toughened glass and mosquito mesh track.
Balcony Railings: Toughened glass railings.
CP & Sanitary Fittings-
Sanitaryware and CP fittings from Kohler, Grohe, or equivalent brands. Provision for geysers and exhaust fans in all bathrooms, and dishwashers in the utility area.
Kitchen-
Five power points for chimney, refrigerator, microwave, mixer-grinder, and water purifier.
Electrical & Communication-
Power Supply: 3-phase with individual metre boards.
Wiring: Concealed copper wiring with sufficient power outlets and light points.
Switches & Sockets: Legrand or equivalent.
AC Points: In all bedrooms and living room.
TV Points: In all bedrooms and living room.
Fire Safety-
Complies with NBC requirements, featuring an alarm system, public address system, fire hydrant, sprinkler system, and portable fire extinguishers.
Power Backup-
100% generator backup for all flats, including geysers and AC units.
Lifts-
High-speed lifts by Thyssenkrupp or equivalent.
Security-
24/7 surveillance cameras, panic buttons, and intercoms in elevators, connected to security.
Sewage Treatment Plant (STP)-
An adequate capacity STP with treated sewage water used for landscaping, gardening, and WC flushing.
Water Softening Plant-
Soft water provided through an exclusive plant with individual water metres and rainwater harvesting as per regulations.
Gas Supply-
Individual gas supply with prepaid or postpaid metres.
Telephone/Data Connections-
Telephone points in the living room and master bedroom, with internet provisions.
Garbage Chute-
Chute system for efficient garbage disposal.
Home Automation-
Includes automated lighting in all rooms, video door phone at the main entrance, and smart door lock for the main door.
AC Piping-
AC copper piping provided for all units.
NSL Nakshatra: Price and Floor Plan
Configuration | Carpet Area |
3 BHK | 1472 sq. ft. - 1867 sq. ft |
4 BHK | 1920 sq. ft. - 2554 sq. ft. |
NSL Nakshatra: Address and Location Advantages
NSL Nakshatra is located in KPHB, Kukatpally, Hyderabad.
Kukatpally is located in the northwestern part of Hyderabad. It has rapidly evolved into one of the city's most sought-after residential and commercial hubs. Kukatpally offers a blend of modern amenities and cultural heritage, making it an ideal place to live and work. It is situated along the Mumbai Highway and provides seamless access to the city's major IT hubs like Hitech City and Gachibowli. Kukatpally has something unique to offer for everyone.
Connectivity: Living at NSL Nakshatra means enjoying unparallelled connectivity. Secunderabad Railway Station is just 16 km away, making travel across the city and beyond convenient. For those working in the tech industry, the Hitech City MMTS Railway Station is a mere 3.4 km from your doorstep, and the KPHB Metro Station is just 850 metres away, ensuring seamless urban commutes. The Rajiv Gandhi International Airport is only a 35-minute drive, perfect for frequent flyers.
IT Parks: Proximity to major IT hubs is a significant advantage for NSL Nakshatra residents. Raheja IT Park is only 9 km away, providing easy access to one of Hyderabad's premier business districts. Meanwhile, HITEC City, the nucleus of the city's tech industry, is just 8 km from the complex, making daily commutes to work short and stress-free.
Education: Parents will appreciate the excellent educational institutions near NSL Nakshatra. DAV Public School is just 3.4 km away, offering quality education within easy reach. The Global Edge School is even closer at 850 metres, while Jawaharlal Nehru Technological University (JNTU) is a mere 2 km away. Meridian School and Radcliffe Group of Schools are 5.2 km and 8.1 km away, respectively, ensuring varied educational options for children of all ages.
Healthcare Facilities: Health is always a priority at NSL Nakshatra, with top-notch hospitals nearby. Care Hospitals is just 7.8 km away, offering comprehensive medical services. Image Hospital is slightly further at 9.1 km, while Rainbow Children’s Hospital, perfect for paediatric care, is only 4 km away. For specialised women and children's healthcare, Ankura Hospitals is just 3.4 km from the property, and Yashoda Hospitals is 5.9 km away, ensuring you and your family's health needs are well covered.
Entertainment and Lifestyle: NSL Nakshatra residents can indulge in various entertainment and lifestyle options. Nexus Mall is just 2.2 km away, offering a wide range of shopping, dining, and entertainment choices. Lulu Mall, a popular shopping destination, is only 1.4 km away. For more retail therapy, South India Shopping Mall is 2.8 km away, and The Chennai Shopping Mall is just 1.6 km from your home. For luxury stays or fine dining, The Westin is 7.9 km away, Novotel is 6 km away, and Trident is 5.1 km away, providing a host of premium experiences.
About the Builder
Godrej Properties
The Godrej Group was established in 1897 out of a desire to demonstrate economic self-sufficiency and excellence within India in the pre-independence decades. From safes that withstood fires better than international competitors', to one of the world's first soaps from vegetable oil, and the ballot boxes for independent India's first general election, the group has a proud tradition of making meaningful products and building businesses that serve the country's interests. We have always focused on people and the planet along with the profits. Approximately 23% of the promoter stake in the Godrej Group, is owned by philanthropic trusts that work on environmental, educational, and health care issues in India. We are also bringing together our passion and purpose to make a difference through our Good & Green strategy of shared values to create a more employable Indian workforce, build a greener India and innovate for ‘Good' and ‘Green' products.
Ask a question about the project

Reviews of Godrej Sky Terraces
There are no reviews yet!
Write a review
Rate





Godrej Sky Terraces - RERA & Legal Certificates
 View Certificate
View CertificateThe Real Estate (Regulation and Development) Act, 2016 is Act of the Parliament of India which seeks to protect buyers as well as help boost investments in the real estate industry. The Act came into force from 1 May 2016.









Explore Neighbourhood


Why Search Alone?
Looking for your dream home?
Ask a question about the project

Compare Projects




















Find Home With NoBroker Experts
Looking for your dream home?
Similar Projects

Calculate EMI
More Projects in the Chembur Area
Frequently Asked Questions
Where is Godrej Sky Terraces located?
Good connectivity and the pristine vicinity make Godrej Sky Terraces one of the best place to move in Mumbai. All kinds of public transport and amenities are easily accessible from here. It is also located close to schools, airports, and restaurants, thus ensuring that your family’s many needs are taken care of.
What is the available Apartment size in Godrej Sky Terraces?
What is the RERA Number of Godrej Sky Terraces of Chembur?
What is the price range of Godrej Sky Terraces of Chembur?
The Godrej Sky Terraces offers once-in-a-lifetime deal. Its prices and excellent listings are pretty reasonable compared to the developed area and other buildings in the locality.
Where to download the Godrej Sky Terraces brochure?
Downloading the brochure is the best way to get detailed information on the apartment. You can easily download the brochure and get the necessary details about Godrej Sky Terraces. You can also connect with the experts of the NoBroker team to gain some valuable insights on the project.
Where to download the Godrej Sky Terraces floor plan?
The floor plan can give the perfect layout of a building and thereby, a good understanding of how the homes will turn out to be. The available floor plans at Godrej Sky Terraces include apartments. You can also compare the different floor plans to get a better idea of the building and then choose an apartment that best meets your requirements.

 Menu
Menu