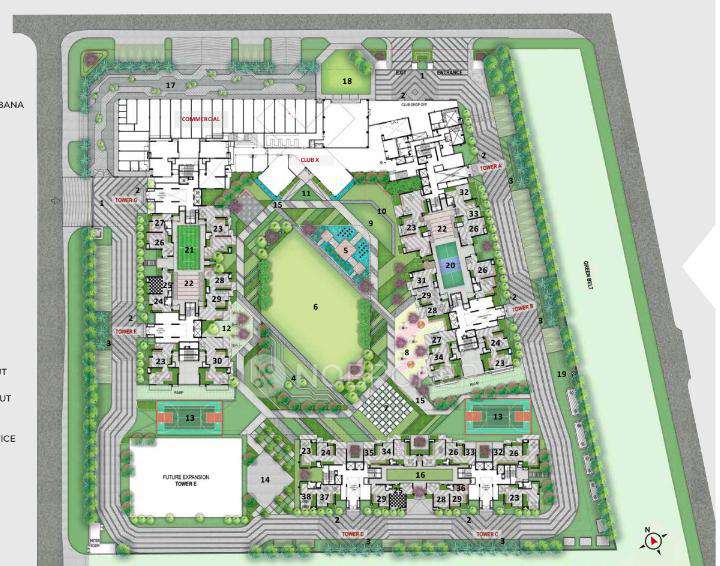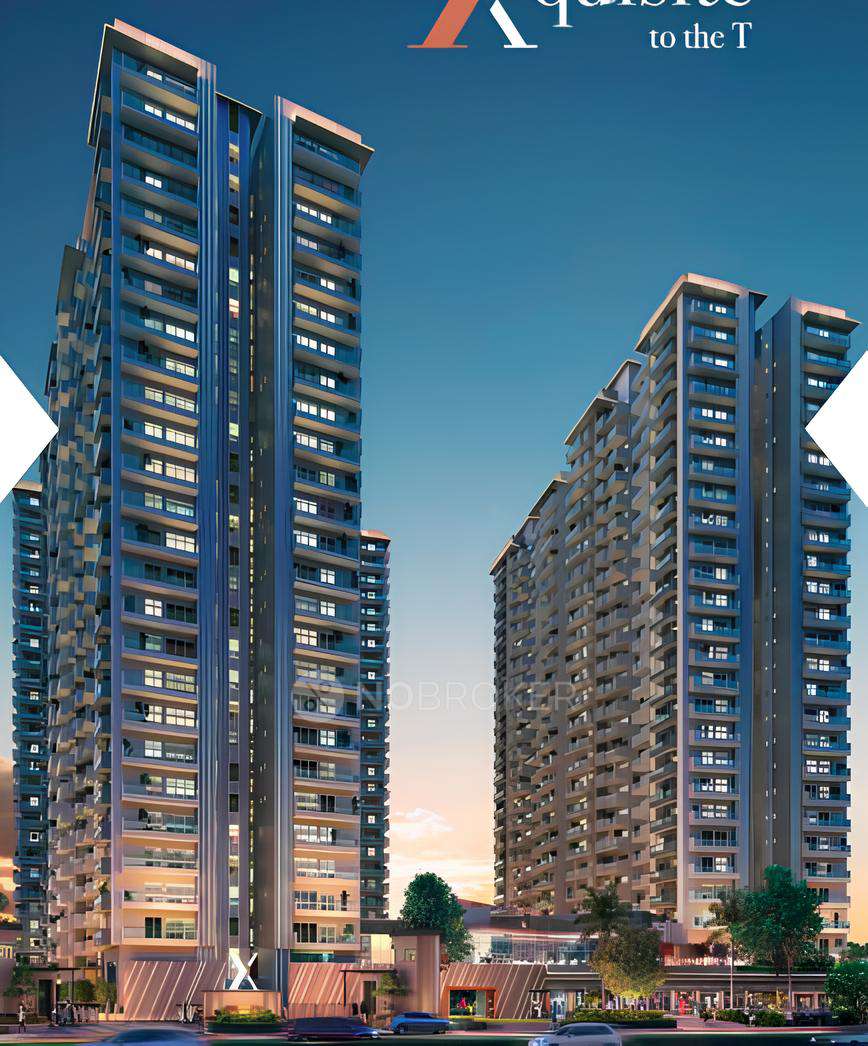- Home /
- Noida
- Elite Group /
- Elite X

















View All 8 Photos

Elite X

By Elite Group

By Elite Group
Key Features




Elite X Floor Plans
Amenities in Elite X
About the Elite X
An Overview of Elite X
Nestled in Sector 10 Greater Noida West, Elite X is a sprawling 5.44-acre haven of luxury living. Offering 3/4 BHK ultra-luxury residences, this project is designed to redefine modern living. With approximately 70% open area, residents can indulge in expansive green spaces and serene surroundings.
Elite X stands out for its innovative design, integrating environmental consciousness seamlessly into its luxurious offerings. From vast landscapes to harmonious designs, every element is crafted to enhance both luxury and sustainability.
When is Elite X’s Possession Date?
Elite X is scheduled to commence possession in December 2028.
Why Buy a Property at Elite X?
70% Open Spaces
Ultra Luxury Homes
Environmentally Conscious Homes
Amenities of Elite X
Sports Arena: Dive into a world of adventure at Elite X's outdoor recreation and sports zone. From the amphitheatre and water features to the open gym and cricket pitch, there's something for every thrill-seeker and sports enthusiast. Lace up your skates for a spin around the skating rink or rally on the multipurpose court. With lush green spaces and exciting facilities, Elite X invites you to embrace the great outdoors like never before.
Refresh, Rejuvenate, Recharge: Discover tranquillity and well-being at Elite X's health and wellness haven. Walk the reflexology path, strike a pose on the yoga lawn, or unwind at the pet park. Whether you're seeking mindfulness or simply some fresh air, these serene spaces offer the perfect retreat to rejuvenate your body and soul.
Indoor Fun, Rain or Shine: Rain or shine, the indoor recreation and leisure zone at Elite X keeps the fun going. Sink into comfy seating in the reading zone, challenge friends to a game of table tennis, or spark your child's imagination at the baby gym.
Specifications of Elite X
Structure:
Earthquake RCC Framed Structure (with the latest Seismic Code) by experienced engineers & approved by IIT or equivalent authorities.
Flooring:
Drawing/Dining & all bedroom with Vitrified Tiles
Anti-skid - Ceramic Tiles in kitchen, toilet & balcony
All staircase and common landings are to be of Marble/Kota Stone/Tiles
Wall Finishes:
POP in all Drawing/Dining, bedroom & kitchen
All internal walls of the room and drawing dining will be painted using O.B.D. Master bedroom one wall with wallpaper finish
Exterior:
Most modern and elegant permanent finish with high-quality paint.
Sanitary Work:
For internal Piping - Corrosion free PPR/UPVC Pipes & Fittings.
Toilet:
Provision for hot & cold water. Glazed Tiles in pleasing colours on the wall up to door level.
European W.C. of reputed brands with white shade.
All taps and fittings of reputed brands in C.P. E-board false ceiling.
Vanity for all toilets, wash basin in study/servant room.
Kitchen:
Granite working platform, 2 ft. high glazed ceramic tiles, stainless steel sink, independent R.O. system and provision of utility balcony with an electric point for washing machine.
Electrical:
Fire-resistant copper wiring in concealed PVC conduits modular switches & sockets in adequate numbers.
Telephone outlets will be provided in drawing/dining.
Provision of TV outlets in all rooms.
Door & Window:
Entrance Door – 8’ high polished hardwood frame, laminated flush door.
Internal Door – 7’6” high polished hardwood frame, Laminated flush door.
External Sliding Door – 7’6” UPVC/Powder Coated Aluminum.
Kitchen Door & Window - Aluminum composite powder coated with anodized aluminium hardware.
Toilet Window - Aluminum composite powder coated with anodized aluminium hardware along with an additional one-wire mesh panel in Toilets
Fixture & Fittings:
LED lights in the drawing/dining and all bedrooms.
Provision of an Audio phone system with an intercom facility for security.
Water Supply:
Underground & overhead water tank for adequate water supply.
Power Back UP:
100% DG Power Back Up for all the common areas.
Elite X: Price and Floor Plan
Experience luxury living at Elite X with prices starting from Rs. 1.62 Crore.
Configuration | Carpet Area |
3 BHK | 1800 sq. ft. |
3 BHK | 1810 sq. ft. |
3 BHK + Study | 2075 sq. ft. |
3 BHK + Study | 2090 sq. ft. |
3 BHK + Study | 2110 sq. ft. |
4 BHK + Servant | 2368 sq. ft. |
How to Download Elite X Brochure in PDF?
Click the "View Brochure" button on the right-hand side of the page.
Input your mobile number and email to access the brochure.
After entering the details, the brochure will open up for viewing.
To save a copy, click on the "Download" button to obtain the brochure in PDF format.
Elite X: Address and Location Advantages
Elite X is located in B Block, Sector 10, Noida, Uttar Pradesh 201301.
Noida, short for New Okhla Industrial Development Authority, epitomizes modernity and urban sophistication in the National Capital Region (NCR) of India. Boasting meticulously planned infrastructure, vibrant commercial sectors, and a plethora of residential complexes, Noida is a bustling hub of activity. With its wide boulevards, well-manicured parks, and world-class amenities, Noida offers a high standard of living to its residents.
Connected to Everywhere: Elite X puts you at the heart of connectivity, with key transportation hubs just a stone's throw away. Whether it's catching a bus from the Greater Noida West (Sampooranam), Saini, Bus Stop just 1.2 km away or hopping on a train at Maripat Railway Station only 05 km away, getting around is a breeze. Plus, with the Sector 51-81 Metro Station at 14.7 km, reaching the city centre is quick and convenient. And for those jet-setters, Indira Gandhi International Airport is just 47.6 km away, ensuring you're always connected to the world.
Educational Hub Nearby: Elite X is surrounded by esteemed educational institutions, making it the perfect place for families with children. From NM Public School and Delhi Public School Greater Noida within 2.5 km to Kisan Adarsh Bal Vidya Mandir Inter College just 2.38 km away, your child's educational journey is in good hands.
Healthcare at Your Doorstep: Your health matters, and Elite X ensures easy access to top-notch medical facilities. With Numed Super Speciality Hospital and Saini Hospital within 5 km and Kashvi Multispeciality Center just 5.30 km away, quality healthcare is never far from home.
Retail Therapy Close By: Elite X is surrounded by a plethora of shopping centres catering to all your retail needs. From Nitiksha Mart and Icon Leisure Valley within 5 km to D Mart Grocery Store just 5.15 km away, and the sprawling Gaur City Mall in Greater Noida West at 6.45 km, indulge in some serious retail therapy whenever you please.
Proximity to Business Hubs: Elite X is strategically located near major business hubs, making it an ideal choice for professionals. With Samsung India Electronics, Wegmans Business Park, and Centrade Business Park all within 10 km, and Capgemini and SEZ Tech Mahindra at NSEZ just around 9 km away, commuting to work has never been easier.
About Elite Group
Elite Group stands tall as a prominent real estate developer in NCR, rooted in a legacy dating back to July 2010. With HR Oracle Developers Pvt. Ltd. as its flagship company—a joint venture between HR Buildcon Pvt Ltd. and Oracle Real Tech Pvt Ltd., each with over 35 years of industry experience.
Renowned for redefining urban living in Noida and Greater Noida, Elite Group prioritises quality, community, and sustainability. Their commitment shines through in crafting exceptional housing that uplifts lifestyles and enhances neighbourhoods. Their ecological efforts prioritise transparency, local collaboration, and eco-consciousness, inspiring sustainable practices across the industry.
About the Builder

Elite Group
Elite Group was founded in July 2010 with the Flagship Company as HR Oracle Developers Pvt. Ltd. founded. which is an SPV between HR Buildcon Pvt Ltd. and Oracle Real Tech Pvt Ltd. They strive to provide value for money to customers through competitive pricing, on-time delivery, distinctive architecture, authenticated engineering, transparent and ethical policies, accessible management, adherence to commitments and building partnerships with customers for a long-term partnership with elite.
Ask a question about the project

Explore Neighbourhood


Why Search Alone?
Looking for your dream home?
Ask a question about the project

Compare Projects



Find Home With NoBroker Experts
Looking for your dream home?
Similar Projects

More Projects in the Sector 10, Greater Noida West Area
Frequently Asked Questions
Where is Elite X located?
Good connectivity and the pristine vicinity make Elite X one of the best place to move in Noida. All kinds of public transport and amenities are easily accessible from here. It is also located close to schools, airports, and restaurants, thus ensuring that your family’s many needs are taken care of.
What is the available Apartment size in Elite X?
What is the RERA Number of Elite X of Sector 10, Greater Noida West?
What is the price range of Elite X of Sector 10, Greater Noida West?
The Elite X offers once-in-a-lifetime deal. Its prices and excellent listings are pretty reasonable compared to the developed area and other buildings in the locality.
Where to download the Elite X brochure?
Downloading the brochure is the best way to get detailed information on the apartment. You can easily download the brochure and get the necessary details about Elite X. You can also connect with the experts of the NoBroker team to gain some valuable insights on the project.
Where to download the Elite X floor plan?
The floor plan can give the perfect layout of a building and thereby, a good understanding of how the homes will turn out to be. The available floor plans at Elite X include apartments. You can also compare the different floor plans to get a better idea of the building and then choose an apartment that best meets your requirements.

 Menu
Menu