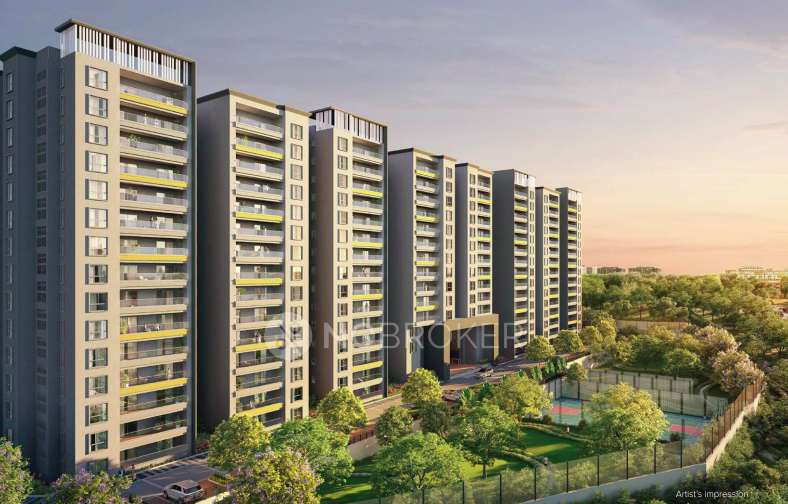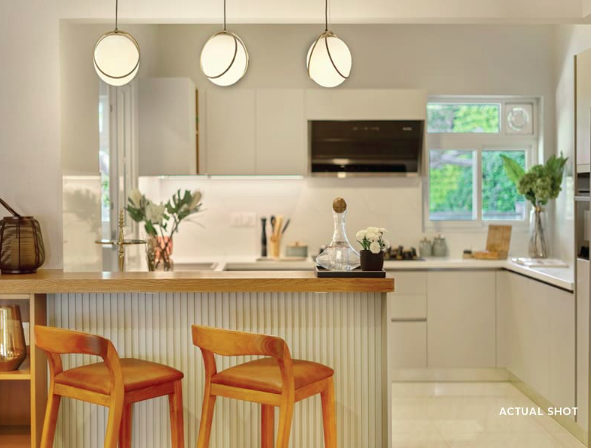- Home /
- Bangalore
- Brigade Group /
- Brigade Eternia















View All 6 Photos

Brigade Eternia

By Brigade Group
Brigade Eternia

By Brigade Group
Key Features



Brigade Eternia Floor Plans
Amenities in Brigade Eternia
About the Brigade Eternia
Brigade Eternia is located in Yelahanka, one of North Bangalore’s most well-planned and peaceful localities. It offers a calm and green environment while staying connected to the city’s key hubs. The project features luxurious apartments designed with premium finishes and built using high-quality materials. Each home is spacious, well-ventilated, and filled with natural light.
Yelahanka offers excellent connectivity to major parts of Bangalore. Kempegowda International Airport is a short drive away. Manyata Tech Park, Hebbal, and the Outer Ring Road are easily accessible. The area has top-rated schools, hospitals, and shopping centres. Daily travel is smooth, with access to BMTC buses, the Yelahanka railway station, and the upcoming metro line.
Brigade Eternia offers more than just a home. It offers a lifestyle of ease and elegance in a location that keeps you close to everything that matters.
Overview of Brigade Eternia
Total Area: 4.00 acres
Towers: 4 Towers
Units: 1125 Units
Configuration: 1 BHK,2 BHK, 3 BHK, 3.5 BHK and 4+ BHK
Storeys: 2B+G+14 Floors
Possession Date: March 2030
Landmark: Government PU College-Yelahanka
Developer: Brigade Group
Modern Design: Brigade Eternia offers luxurious apartments crafted with premium finishes and high-quality materials, ensuring style and durability. Each home is Vastu-compliant, blending traditional harmony with modern comfort for a balanced, serene living experience.
Address: Police Station, SH 9, near Yelahanka, Ambedkar Colony, Yelahanka, Bengaluru, Karnataka 560065
Google Map: Brigade Eternia
Amenity: Brigade Eternia offers world-class amenities, including a badminton court, swimming pool, multipurpose hall, kid’s play area, squash court, skating plaza, sensory garden, basketball court, pickleball court, pet park, and a multiplay court.
Why Buy A Property in Brigade Eternia?
Prime Location: It is located in peaceful Yelahanka and has excellent connectivity to the airport, Manyata Tech Park, and the upcoming metro.
Premium Homes: Vastu-compliant, spacious apartments with high-quality finishes and natural light.
Loaded Amenities: Enjoy a swimming pool, courts, skating plaza, pet park, and more—perfect for all age groups.
Trusted Developer: Built by Brigade Group, known for timely delivery and top-notch construction quality.
Amenities Offered at Brigade Eternia
Sports & Fitness Amenities |
|
Recreational & Leisure Spaces |
|
Community & Social Zones |
|
Kids’ Activities |
|
Features of Brigade Eternia
Essential Utilities & Infrastructure
Lift – Makes daily movement easy, especially for senior citizens and people with heavy bags.
Power Backup – Keeps all lights and appliances running during unexpected power cuts.
Rainwater Harvesting – Helps manage water during the summer and reduces tanker dependency.
Sewage Treatment Plant – Keeps the premises clean and properly handles waste.
Safety & Security
CCTV Camera – Keeps an eye on common areas and adds a layer of comfort for families.
Security – There’s always someone at the gate to check who’s coming in and going out.
Visitor Parking – Makes guests have a parking spot without disturbing residents’ space.
Lifestyle & Wellness
Vastu Compliant – Homes are aligned for better layout and personal peace, as many prefer.
Discover thoughtfully designed homes with top-tier finishes, smart layouts, and serene surroundings—schedule a visit today to experience the features of Brigade Eternia up close.
Specifications of Flats in Brigade Eternia
Common Area Flooring
Waiting lounge, reception, and lift lobby finished in granite or vitrified tiles.
Staircase from ground to first floor comes in granite or vitrified tiles.
Staircases on other floors use vitrified or concrete step tiles.
Upper floor corridors and lift lobbies finished with vitrified tiles.
Terrace comes with clay tiles or tiles with high solar reflectivity.
Unit Flooring
Foyer, living, dining, bedrooms, kitchen, and utility have large vitrified tiles.
Master bedroom uses wood-finish vitrified tiles for a warm look.
Balconies also come with matching wood-finish vitrified tiles.
Toilets use anti-skid vitrified tiles for safety.
Maid’s room features matt-finished vitrified tiles.
Maid’s toilet comes with anti-skid ceramic tiles.
Wall Dado
No dado provided in kitchen.
Toilets have vitrified tile dado up to the false ceiling.
Kitchen Setup
Modular kitchen provision; no counters or sinks are provided.
Plumbing ready for geyser, water purifier, washing machine, and sink.
Dishwasher line available for all units except 1 and 2.5 BHK.
Electrical points given for all key appliances, including hob, chimney, and more.
Doors
Main door: Hardwood frame with polished veneer flush shutter.
Bedroom doors: Same hardwood frame and polished flush shutters.
Toilet doors: Veneer on one side, laminate on the other.
Balcony doors: UPVC or aluminium, with a built-in bug screen.
Windows
Made of UPVC or aluminium.
Bug screens and safety grills are included.
Toilets
CP fittings by Grohe, Kohler, Toto or equivalent.
Wall-mounted EWC with concealed flush tanks.
Counter-mounted basins in master toilet.
Accessories like toilet roll holder come from brands like Jaquar.
Painting & Finishes
Exterior: Textured paint with exterior-grade emulsion.
Interior ceilings: Finished in acrylic emulsion.
Interior walls: Same acrylic emulsion used for clean finish.
Electrical Load
1 BHK: 2 kW supply.
2 BHK: 3 kW supply.
2.5 BHK: 4 kW supply.
Pricing and Payment Plans
Configuration | Carpet Size | Price |
1 BHK | 441 sq. ft. - 504 sq. ft. | On Request |
2 BHK | 746 sq. ft. - 956 sq. ft. | On Request |
3 BHK | 1021 sq. ft. - 1260 sq. ft. | On Request |
3.5 BHK | 1323 sq. ft. - 1418 sq. ft. | On Request |
4+ BHK | 1701 sq. ft. - 1859 sq. ft. | On Request |
Location and Connectivity
Brigade Eternia is located in Yelahanka, Bangalore.
Yelahanka is located in the northern part of Bangalore. It is a calm and clean part of the city, away from the crowd but still well-connected. The area has a railway station and good BMTC bus routes. The metro line is also coming up soon.
Connectivity
Bellary Road – Offers fast access to city hotspots and the airport, just 5 minutes away.
NH 44 – Connects you to Devanahalli and other key areas, around 10 minutes from the project.
Peripheral Ring Road – Expected to ease traffic flow across the city, only 15 minutes away.
Educational Institutions
Delhi Public School – A reputed CBSE school located just 10 minutes from Brigade Eternia.
Canadian International School – Offers a global curriculum and is 15 minutes away.
Ryan International School – A popular choice among families, situated 20 minutes from the project.
IT Hubs
Manyata Tech Park – One of Bangalore’s biggest tech parks, about 25 minutes from home.
KIADB Aerospace Park – A fast-developing employment zone just 20 minutes away.
RMZ Galleria – A mixed-use space for work and leisure, 15 minutes from the project.
Entertainment & Shopping
RMZ Galleria Mall – Great for shopping, movies, and dining, just 10 minutes away.
Esteem Mall – Ideal for daily needs and quick shopping trips, 15 minutes from Brigade Eternia.
Yelahanka New Town Shopping Complex – Local marketplace with plenty of options, around 20 minutes away.
Pros and Cons of Brigade Eternia
Pros | Cons |
Kid-Friendly Spaces All Around – With a dedicated kid’s play area, skating plaza, and safe open zones, it’s a great pick for families with children | Possession is Far Off – With possession expected in March 2030, it may not suit those looking for immediate occupancy. |
Smart Water Management – Rainwater harvesting and a sewage treatment plant focus on sustainability and resource efficiency. | Metro Still Under Development—While future connectivity looks great, the metro line is still in progress and will not be available immediately. |
Visually Appealing Common Areas – From the granite-finished lift lobbies to stylish terrace tiles, the attention to design detail is impressive. | Power Load Varies by Unit—A lower kW supply for smaller units may limit the use of multiple heavy appliances at once. |
Safe & Senior-Friendly Infrastructure – With lifts, anti-skid tiles, power backup, and visitor parking, the project considers both comfort and safety for all age groups. | Only Provision for Modular Kitchen – The actual modular fittings and cabinetry aren’t included, which may be inconvenient for some buyers. |
About the Builder

Brigade Group
The Brigade Group is one of India’s leading property developers with over three and a half decades of expertise in building positive experiences for all stakeholders. Instituted in 1986, the company has developed many landmark buildings and transformed the skyline of cities across South India, namely – Bengaluru, Mysuru, Mangaluru, Chikmagalur, Hyderabad, Chennai, and Kochi – as well as in GIFT City, Gandhinagar, Gujarat with developments across the Residential, Commercial, Retail, Hospitality and Education sectors. Since its inception, Brigade has completed 250+ buildings amounting to over 76 million sq. ft of developed space across a diverse real estate portfolio. Brigade assures best-in-class design and top-of-the-line facilities that exude elegance and sophistication. The Residential developments include villas, villaments, penthouses, premium residences, luxury apartments, value homes, urban studios, independent living for seniors, plotted developments and mixed-use lifestyle enclaves and townships. Over the years, the projects have been one-of-a-kind in the sector, for example Brigade developed Brigade Gateway, Bengaluru’s first lifestyle enclave and Brigade Exotica, one of the tallest residential buildings in Bengaluru. Brigade is among the few developers that also enjoys a reputation of developing Grade A Commercial properties. The license owners of the World Trade Center across South India, the Group’s commercial spaces have top international clients operating out of them. Brigade also entered the co-working space with ‘BuzzWorks’ in March 2019. The commercial segment has seen consistent growth over the last few years with over 5 million sq. ft of office spaces under development.
Ask a question about the project

Explore Neighbourhood


Looking for your dream home?
Ask a question about the project

Compare Projects



Looking for your dream home?
Similar Projects
More Projects in the Yelahanka Area
Frequently Asked Questions
Where is Brigade Eternia located?
Good connectivity and the pristine vicinity make Brigade Eternia one of the best place to move in Bangalore. All kinds of public transport and amenities are easily accessible from here. It is also located close to schools, airports, and restaurants, thus ensuring that your family’s many needs are taken care of.
What is the available Apartment size in Brigade Eternia?
What is the RERA Number of Brigade Eternia of Yelahanka?
What is the price range of Brigade Eternia of Yelahanka?
The Brigade Eternia offers once-in-a-lifetime deal. Its prices and excellent listings are pretty reasonable compared to the developed area and other buildings in the locality.
Where to download the Brigade Eternia brochure?
Downloading the brochure is the best way to get detailed information on the apartment. You can easily download the brochure and get the necessary details about Brigade Eternia. You can also connect with the experts of the NoBroker team to gain some valuable insights on the project.
Where to download the Brigade Eternia floor plan?
The floor plan can give the perfect layout of a building and thereby, a good understanding of how the homes will turn out to be. The available floor plans at Brigade Eternia include apartments. You can also compare the different floor plans to get a better idea of the building and then choose an apartment that best meets your requirements.

 Menu
Menu